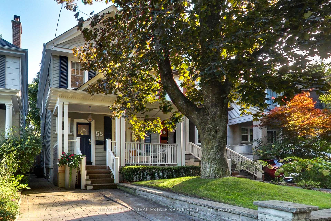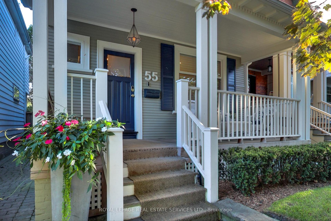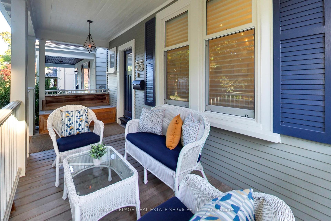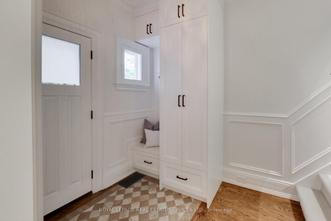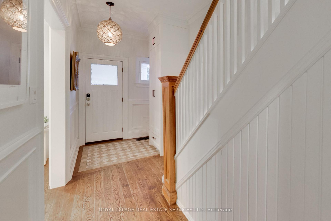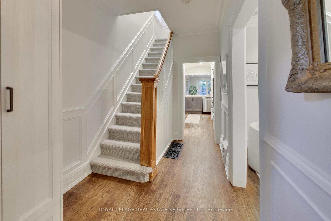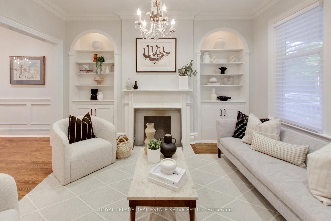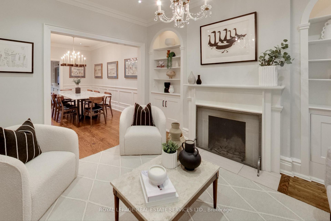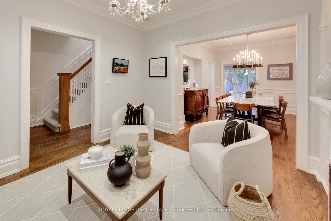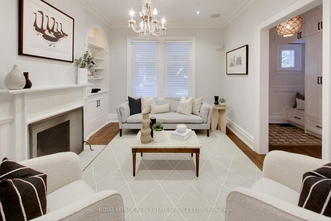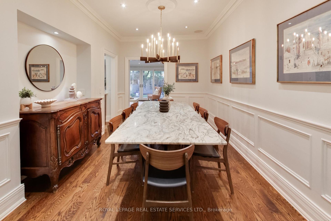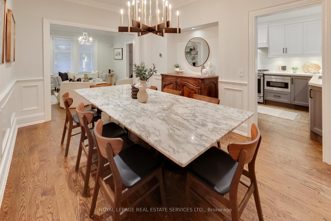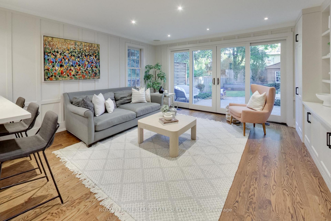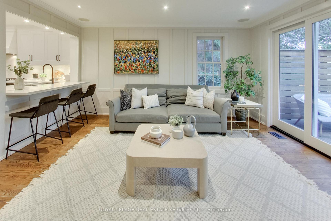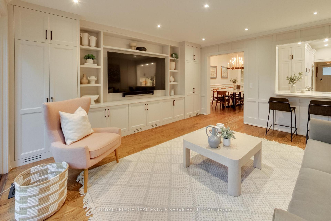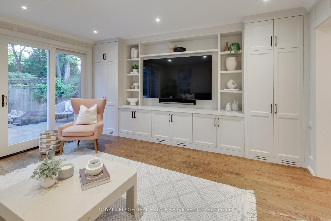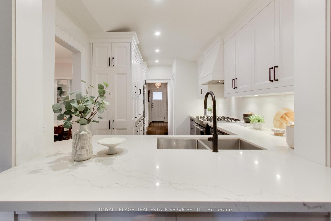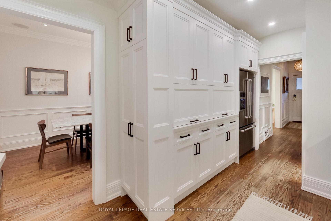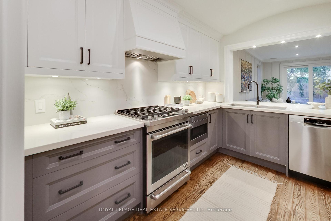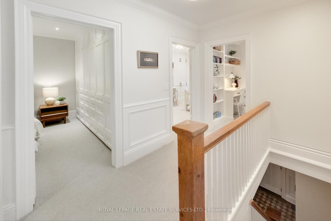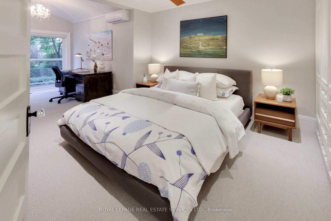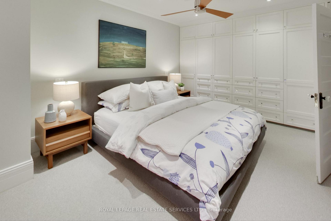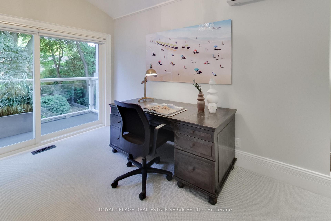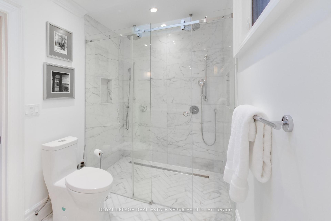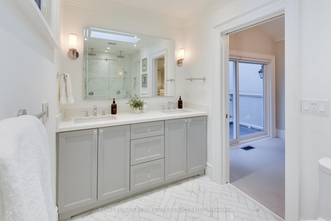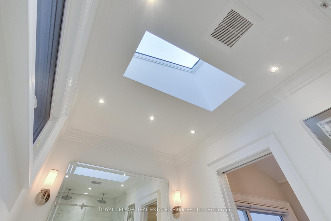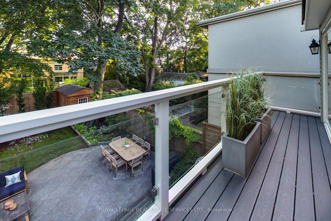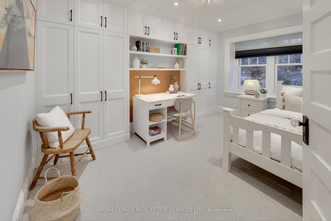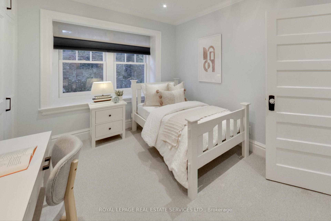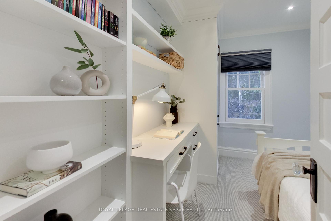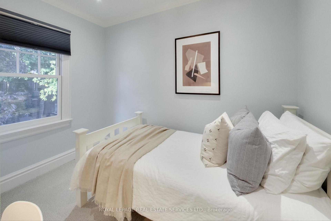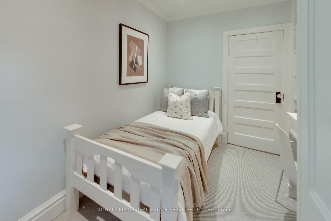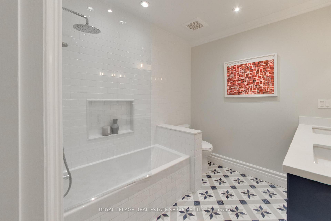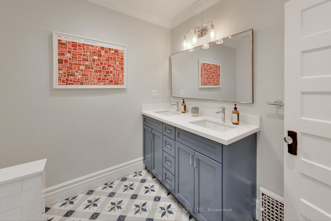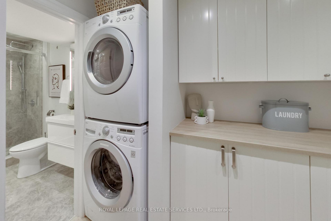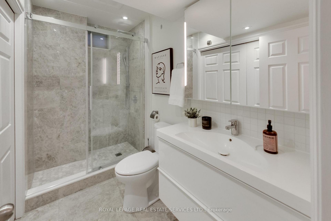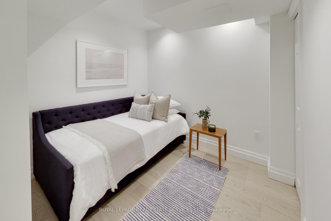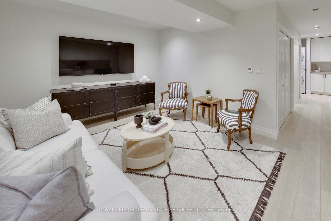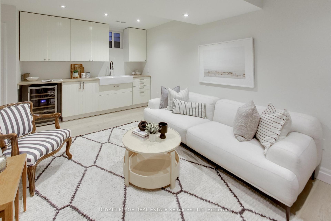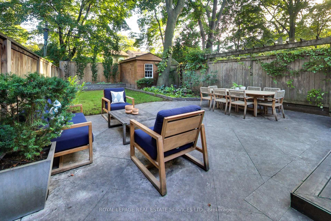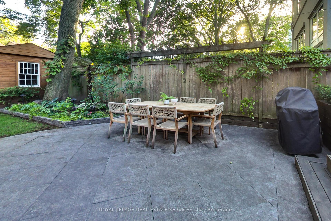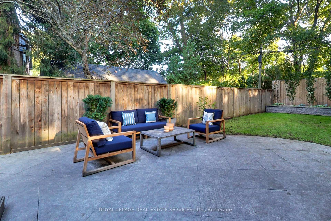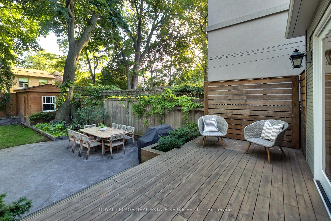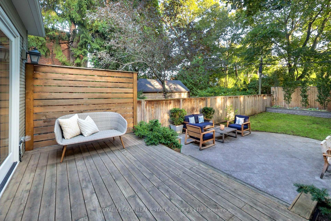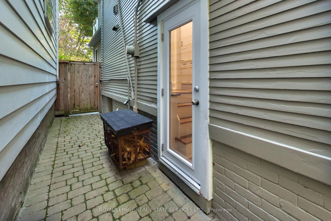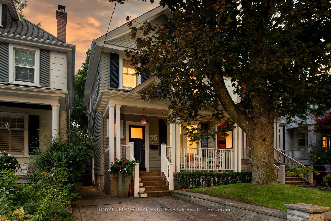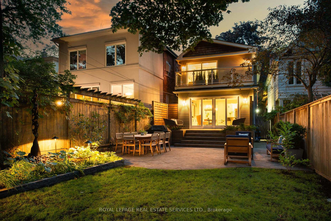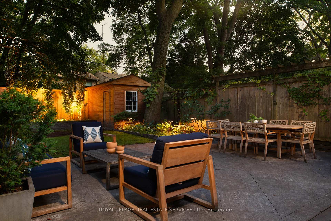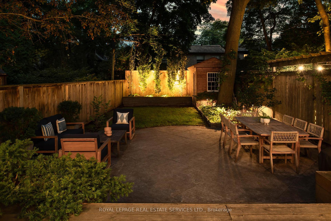Featured Listing
- Details
- Photos
- Virtual Tour
- Map/Street View
- WalkScore ®
- Schedule Appointment
Asking Price:
$2,650,000
Ref# C12441688
Available for Sale » Residential | Detached
$2,650,000
Ref# C12441688
55 Walmsley Boulevard (St Clair & Yonge)
Yonge-St. Clair, Toronto C02

Welcome to 55 Walmsley Blvd, a meticulously renovated and well-maintained detached home on one of Deer Parks most desirable streets. Behind its classic fašade, complete with a charming front porch, lies a perfect blend of classic character and modern luxury. The sun-filled living room with fireplace flows seamlessly into a generous dining area, while the gourmet chefs kitchen with breakfast bar and the adjoining family room with floor-to-ceiling windows open onto a landscaped backyard oasis featuring a deck, raised planter beds, custom lighting, irrigation, and a powered shed. Upstairs, the king-sized primary suite includes a spacious sitting room or office with vaulted ceilings and a private deck nestled among mature trees. This sanctuary is enhanced by a skylit spa-inspired ensuite with heated floors, double rain showers, dual vanities, and extensive wall-to-wall custom closets. Two additional well proportioned bedrooms with attractive, functional built-ins and a luxe family bath complete the second level. The lower level, with separate side entrance, offers high ceilings, heated floors, a 3-piece bath, laundry room, kitchenette, and a private den with a door ideal for an in-law or nanny suite. With high quality custom millwork in almost every room, the home has ample storage for a growing family or a downsizing move. With legal front pad parking, extensive upgrades, and close proximity to the Belt Line Trail, Oriole Park, Yonge Street shops, dining, transit, and Torontos top public and private schools, this Deer Park gem perfectly combines comfortable family living with elevated entertaining in one of the citys most convenient locations.
Property Features
- Bedroom(s): 3
- Bathroom(s): 3
- Kitchen(s): 1
- Square footage: 1500-2000
- Estimated annual taxes: $11560.15
- Basement: Separate Entrance,Finished with Walk-Out
- Detached
The above information is deemed reliable, but is not guaranteed. Search facilities other than by a consumer seeking to purchase or lease real estate, is prohibited.
Request More Information
We only collect personal information strictly necessary to effectively market / sell the property of sellers,
to assess, locate and qualify properties for buyers and to otherwise provide professional services to
clients and customers.
We value your privacy and assure you that your personal information is safely stored, securely transmitted, and protected. I/We do not sell, trade, transfer, rent or exchange your personal information.
All fields are mandatory.
Property Photos
Welcome to 55 Walmsley Blvd, a meticulously renovated and well-maintained detached home on one of Deer Parks most desirable streets. Behind its classic fašade, complete with a charming front porch, lies a perfect blend of classic character and modern luxury. The sun-filled living room with fireplace flows seamlessly into a generous dining area, while the gourmet chefs kitchen with breakfast bar and the adjoining family room with floor-to-ceiling windows open onto a landscaped backyard oasis featuring a deck, raised planter beds, custom lighting, irrigation, and a powered shed. Upstairs, the king-sized primary suite includes a spacious sitting room or office with vaulted ceilings and a private deck nestled among mature trees. This sanctuary is enhanced by a skylit spa-inspired ensuite with heated floors, double rain showers, dual vanities, and extensive wall-to-wall custom closets. Two additional well proportioned bedrooms with attractive, functional built-ins and a luxe family bath complete the second level. The lower level, with separate side entrance, offers high ceilings, heated floors, a 3-piece bath, laundry room, kitchenette, and a private den with a door ideal for an in-law or nanny suite. With high quality custom millwork in almost every room, the home has ample storage for a growing family or a downsizing move. With legal front pad parking, extensive upgrades, and close proximity to the Belt Line Trail, Oriole Park, Yonge Street shops, dining, transit, and Torontos top public and private schools, this Deer Park gem perfectly combines comfortable family living with elevated entertaining in one of the citys most convenient locations.
Property Features
- Bedroom(s): 3
- Bathroom(s): 3
- Kitchen(s): 1
- Square footage: 1500-2000
- Estimated annual taxes: $11560.15
- Basement: Separate Entrance,Finished with Walk-Out
- Detached
The above information is deemed reliable, but is not guaranteed. Search facilities other than by a consumer seeking to purchase or lease real estate, is prohibited.
Request More Information
We only collect personal information strictly necessary to effectively market / sell the property of sellers,
to assess, locate and qualify properties for buyers and to otherwise provide professional services to
clients and customers.
We value your privacy and assure you that your personal information is safely stored, securely transmitted, and protected. I/We do not sell, trade, transfer, rent or exchange your personal information.
All fields are mandatory.
Request More Information
We only collect personal information strictly necessary to effectively market / sell the property of sellers,
to assess, locate and qualify properties for buyers and to otherwise provide professional services to
clients and customers.
We value your privacy and assure you that your personal information is safely stored, securely transmitted, and protected. I/We do not sell, trade, transfer, rent or exchange your personal information.
All fields are mandatory.
|
Map
|
|
 | Loading data, please wait... |
Note: The property shown in the initial Street View may not be correct. Please use the provided controls to navigate around the area.
Property Rooms
| Floor | Room | Dimensions | Description |
| Lower | Laundry | N/A | B/I Shelves, Combined w/Kitchen, 3 Pc Bath |
| Lower | Den | N/A | Laminate, Closet |
| Main | Living Room | 10.8 x 14.2 | Fireplace, Built-in Speakers, B/I Bookcase |
| Main | Dining Room | 9.11 x 14.6 | Hardwood Floor, Built-in Speakers, Wainscoting |
| Main | Kitchen | 8.6 x 14.3 | Stainless Steel Appl, Breakfast Bar, Renovated |
| Main | Family Room | 13.7 x 15 | Walk-Out, Built-in Speakers, B/I Shelves |
| Second | Primary Bedroom | 10.9 x 24.5 | 6 Pc Ensuite, Skylight, Renovated |
| Second | Bedroom 2 | 10.9 x 14 | B/I Closet, Large Window, B/I Bookcase |
| Lower | Bedroom 3 | 8.3 x 8.3 | B/I Desk, B/I Bookcase, B/I Closet |
| Lower | Recreation | 17.3 x 10.1 | Side Door, Modern Kitchen, Closet |
Appointment Request
We only collect personal information strictly necessary to effectively market / sell the property of sellers,
to assess, locate and qualify properties for buyers and to otherwise provide professional services to
clients and customers.
We value your privacy and assure you that your personal information is safely stored, securely transmitted, and protected. I/We do not sell, trade, transfer, rent or exchange your personal information.
All fields are mandatory.
Appointment Request
We only collect personal information strictly necessary to effectively market / sell the property of sellers,
to assess, locate and qualify properties for buyers and to otherwise provide professional services to
clients and customers.
We value your privacy and assure you that your personal information is safely stored, securely transmitted, and protected. I/We do not sell, trade, transfer, rent or exchange your personal information.
All fields are mandatory.





