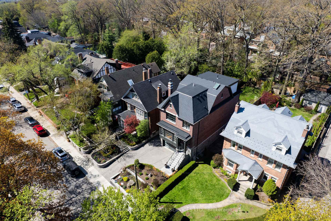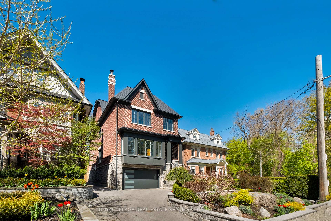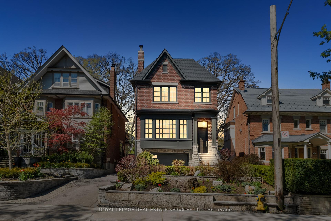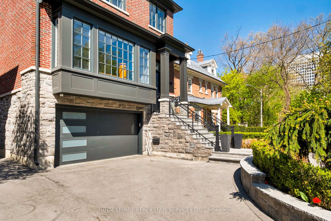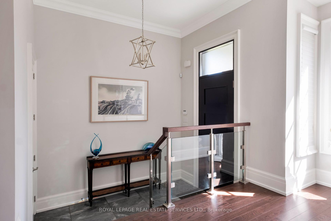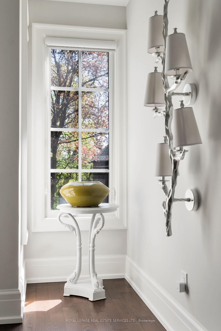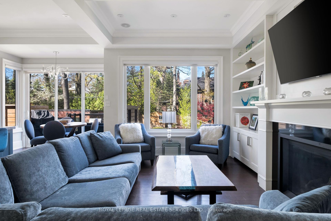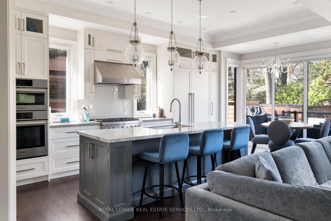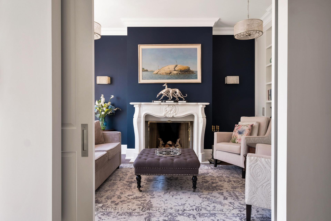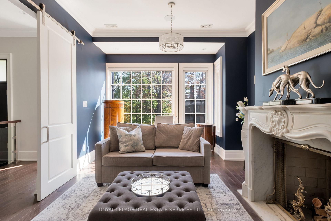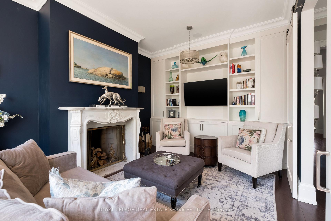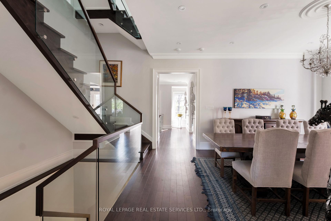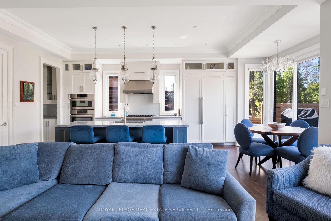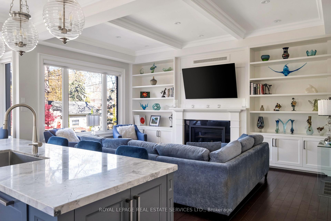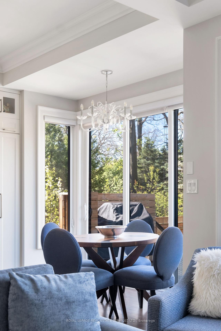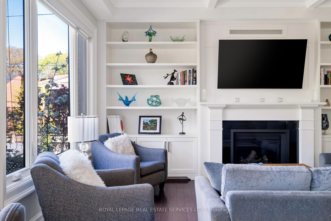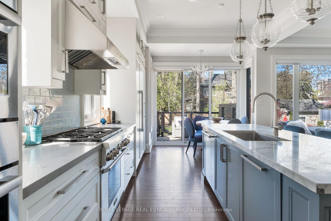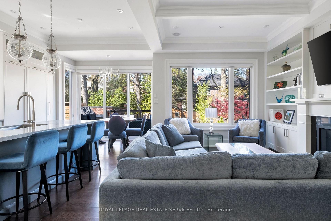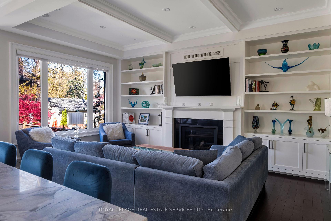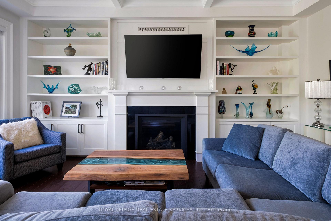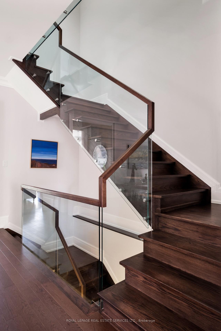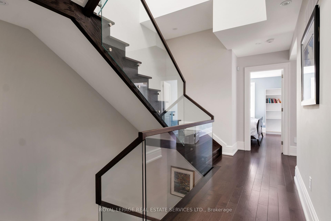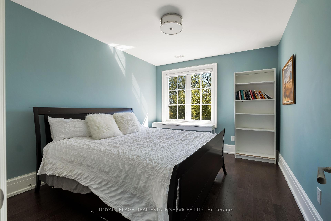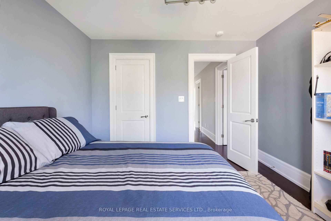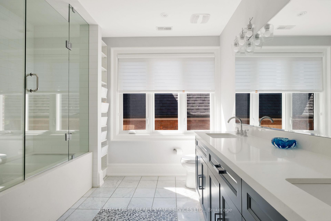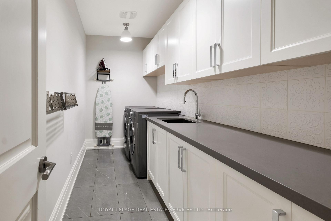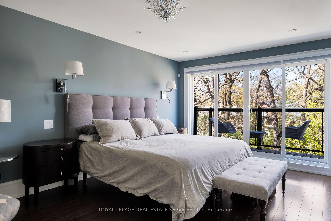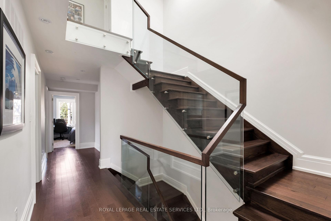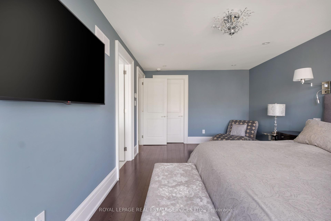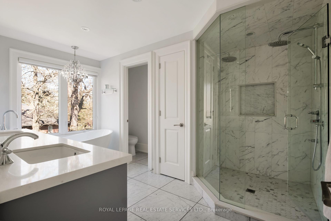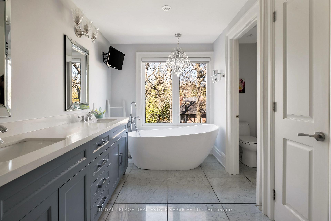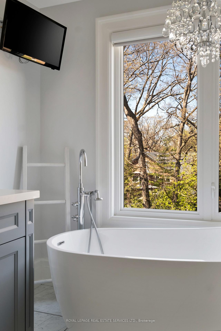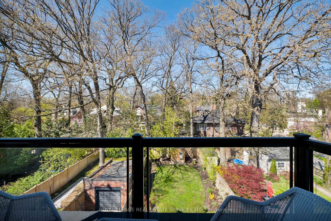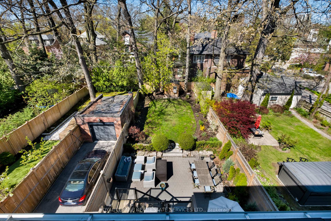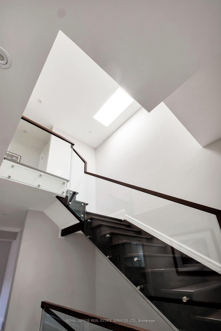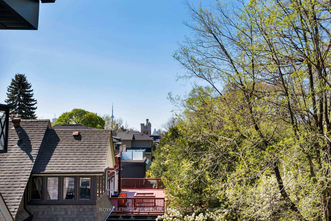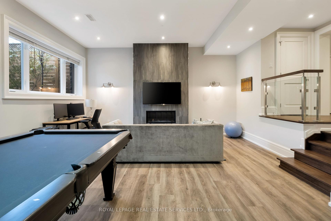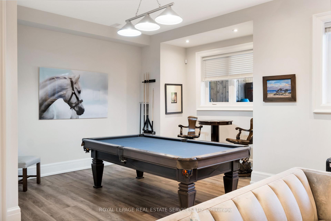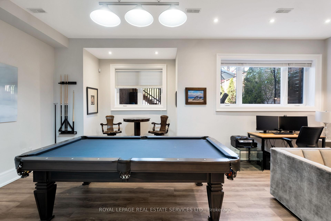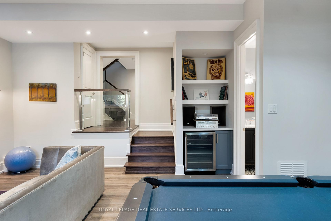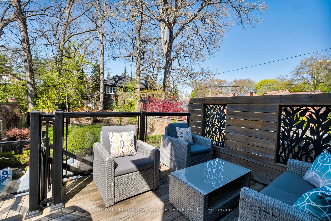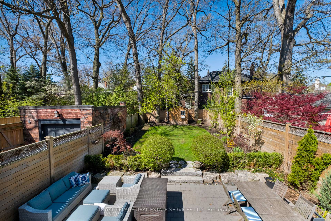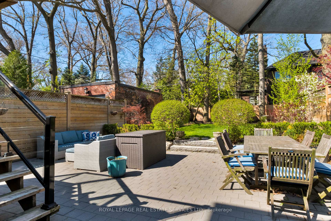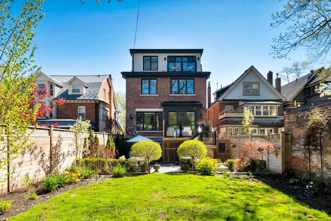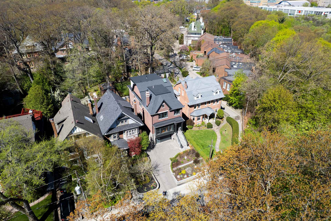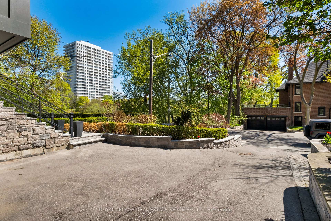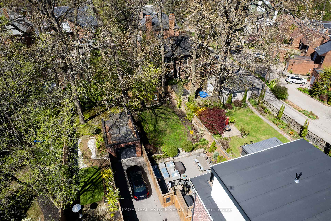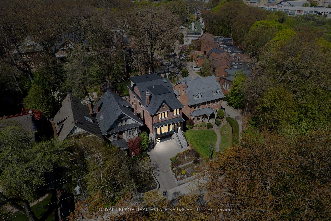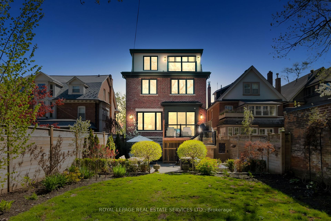Featured Listing
- Details
- Photos
- Virtual Tour
- Map/Street View
- WalkScore ®
- Schedule Appointment
Asking Price:
$4,750,000
Ref# C12409485
Available for Sale » Residential | Detached
$4,750,000
Ref# C12409485
390 Walmer W Road (St. Clair Avenue West & Spadina Road)
Casa Loma, Toronto C02

Introducing an extraordinary custom-designed residence nestled in the heart of the prestigious Casa Loma community. Set within a serene cul-de-sac, this rare offering seamlessly blends the tranquility of nature with the vibrancy of urban living, positioned perfectly between Toronto's most sought-after neighborhoods: Yorkville, South Hill, Summerhill, and The Annex. Meticulously designed by Spragge Architects and masterfully built by Andon Fine Homes from the ground up in 2020, this one-of-a-kind home boasts an impressive 4, 557 square feet of living space featuring 5 spacious bedrooms and 5 luxurious bathrooms. Thoughtfully crafted to meet contemporary standards, the interior exudes sophistication highlighted by dramatic 10-foot high ceilings on the main and lower levels that flood the space with natural light and a sense of grandeur. Step into a lifestyle of unmatched convenience, with Toronto's premier parks, schools, scenic trails, boutique shopping, and world-class dining just a short stroll away. Here, every amenity you desire is at your doorstep, creating the ideal balance of sophistication and accessibility. From the moment you enter, you'll be captivated by the harmonious blend of functional design and everyday comfort, offering an unparalleled lifestyle in one of Toronto's most affluent enclaves.
Property Features
- Bedroom(s): 5
- Bathroom(s): 5
- Kitchen(s): 1
- Square footage: 3500-5000
- Estimated annual taxes: $22773.43
- Basement: Finished
- Detached
The above information is deemed reliable, but is not guaranteed. Search facilities other than by a consumer seeking to purchase or lease real estate, is prohibited.
Request More Information
We only collect personal information strictly necessary to effectively market / sell the property of sellers,
to assess, locate and qualify properties for buyers and to otherwise provide professional services to
clients and customers.
We value your privacy and assure you that your personal information is safely stored, securely transmitted, and protected. I/We do not sell, trade, transfer, rent or exchange your personal information.
All fields are mandatory.
Property Photos
Introducing an extraordinary custom-designed residence nestled in the heart of the prestigious Casa Loma community. Set within a serene cul-de-sac, this rare offering seamlessly blends the tranquility of nature with the vibrancy of urban living, positioned perfectly between Toronto's most sought-after neighborhoods: Yorkville, South Hill, Summerhill, and The Annex. Meticulously designed by Spragge Architects and masterfully built by Andon Fine Homes from the ground up in 2020, this one-of-a-kind home boasts an impressive 4, 557 square feet of living space featuring 5 spacious bedrooms and 5 luxurious bathrooms. Thoughtfully crafted to meet contemporary standards, the interior exudes sophistication highlighted by dramatic 10-foot high ceilings on the main and lower levels that flood the space with natural light and a sense of grandeur. Step into a lifestyle of unmatched convenience, with Toronto's premier parks, schools, scenic trails, boutique shopping, and world-class dining just a short stroll away. Here, every amenity you desire is at your doorstep, creating the ideal balance of sophistication and accessibility. From the moment you enter, you'll be captivated by the harmonious blend of functional design and everyday comfort, offering an unparalleled lifestyle in one of Toronto's most affluent enclaves.
Property Features
- Bedroom(s): 5
- Bathroom(s): 5
- Kitchen(s): 1
- Square footage: 3500-5000
- Estimated annual taxes: $22773.43
- Basement: Finished
- Detached
The above information is deemed reliable, but is not guaranteed. Search facilities other than by a consumer seeking to purchase or lease real estate, is prohibited.
Request More Information
We only collect personal information strictly necessary to effectively market / sell the property of sellers,
to assess, locate and qualify properties for buyers and to otherwise provide professional services to
clients and customers.
We value your privacy and assure you that your personal information is safely stored, securely transmitted, and protected. I/We do not sell, trade, transfer, rent or exchange your personal information.
All fields are mandatory.
Request More Information
We only collect personal information strictly necessary to effectively market / sell the property of sellers,
to assess, locate and qualify properties for buyers and to otherwise provide professional services to
clients and customers.
We value your privacy and assure you that your personal information is safely stored, securely transmitted, and protected. I/We do not sell, trade, transfer, rent or exchange your personal information.
All fields are mandatory.
|
Map
|
|
 | Loading data, please wait... |
Note: The property shown in the initial Street View may not be correct. Please use the provided controls to navigate around the area.
Property Rooms
| Floor | Room | Dimensions | Description |
| Main | Living Room | 5.56 x 3.58 | Hardwood Floor, Marble Fireplace, B/I Bookcase |
| Main | Breakfast | 2.77 x 2.64 | Hardwood Floor, Sliding Doors, W/O To Deck |
| Main | Family Room | 5.46 x 4.52 | Coffered Ceiling(s), Overlooks Backyard, Built-in Speakers |
| Second | Bedroom | 3.96 x 3.56 | Hardwood Floor, 3 Pc Ensuite, Walk-In Closet(s) |
| Second | Bedroom 2 | 3.96 x 3.5 | Hardwood Floor, Overlooks Frontyard, Walk-In Closet(s) |
| Second | Bedroom 3 | 3.96 x 3.78 | Hardwood Floor, Overlooks Backyard, Double Closet |
| Second | Bedroom 4 | 3.96 x 3.2 | Hardwood Floor, Overlooks Backyard, Double Closet |
| Second | Laundry | 3.99 x 1.62 | Quartz Counter, Undermount Sink, Custom Counter |
| Third | Primary Bedroom | 5.59 x 3.61 | 5 Pc Ensuite, Large Closet, Juliette Balcony |
| Lower | Recreation | 6.86 x 6.27 | Heated Floor, Gas Fireplace, 3 Pc Bath |
| Lower | Mud Room | 2.77 x 1.83 | Heated Floor, W/O To Garage, Double Closet |
| Lower | Utility Room | 2.77 x 1.83 |
Appointment Request
We only collect personal information strictly necessary to effectively market / sell the property of sellers,
to assess, locate and qualify properties for buyers and to otherwise provide professional services to
clients and customers.
We value your privacy and assure you that your personal information is safely stored, securely transmitted, and protected. I/We do not sell, trade, transfer, rent or exchange your personal information.
All fields are mandatory.
Appointment Request
We only collect personal information strictly necessary to effectively market / sell the property of sellers,
to assess, locate and qualify properties for buyers and to otherwise provide professional services to
clients and customers.
We value your privacy and assure you that your personal information is safely stored, securely transmitted, and protected. I/We do not sell, trade, transfer, rent or exchange your personal information.
All fields are mandatory.





