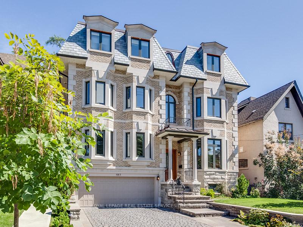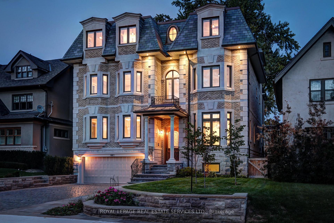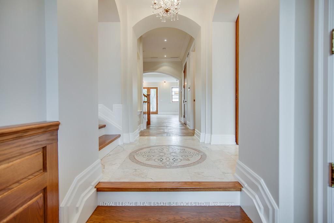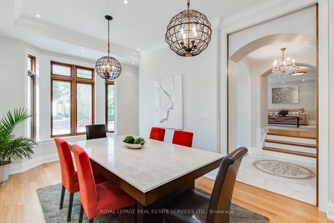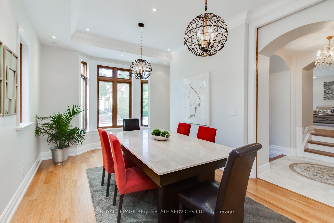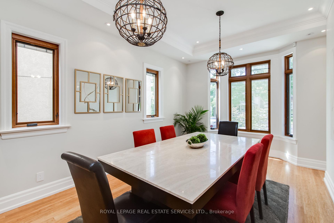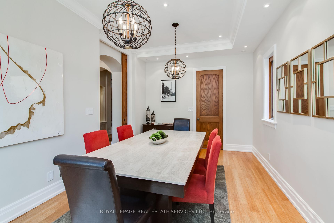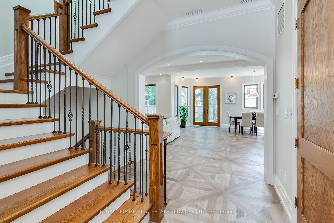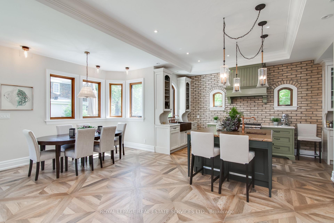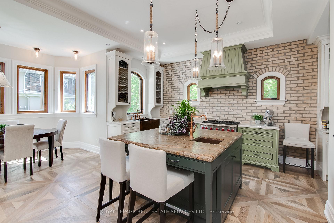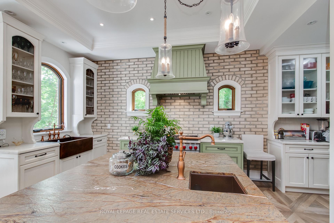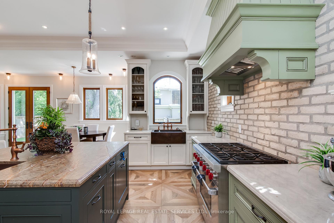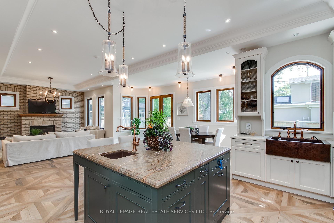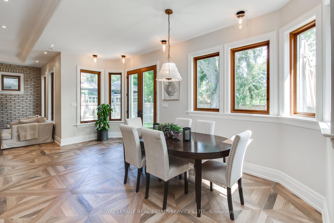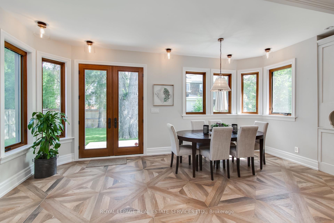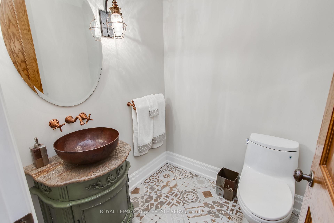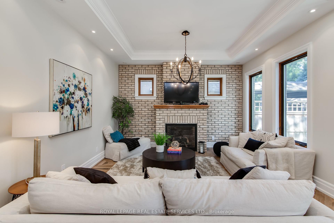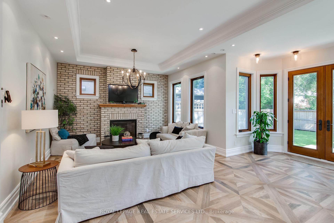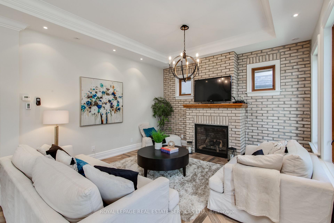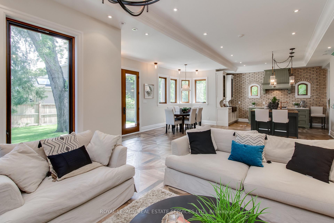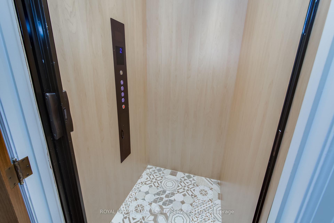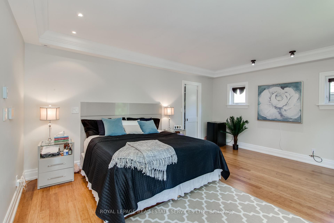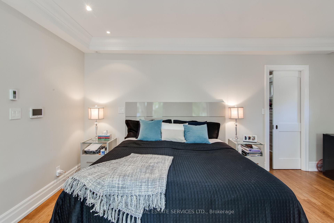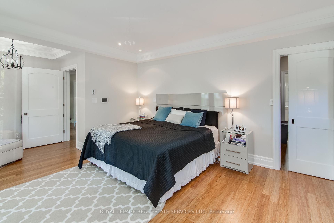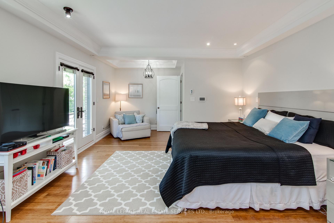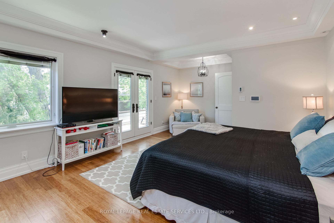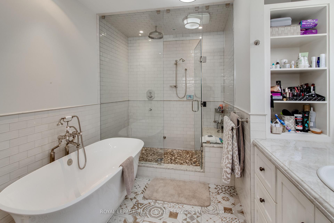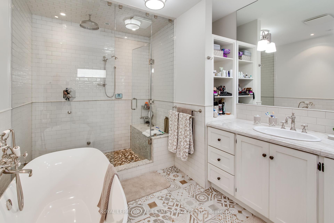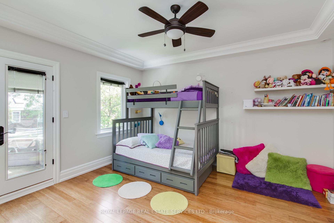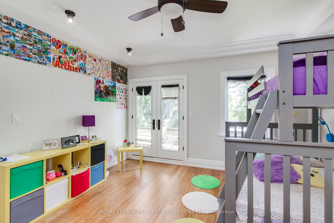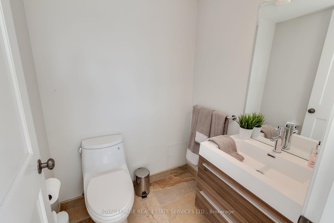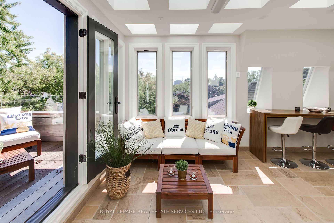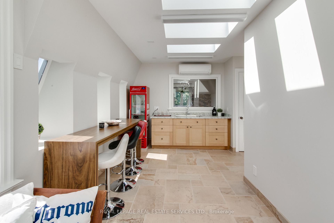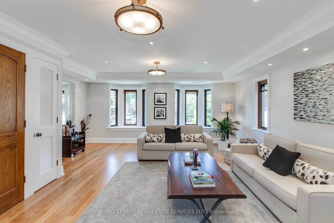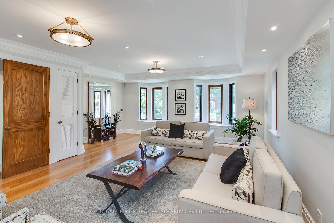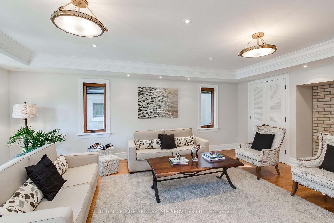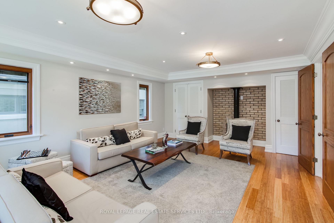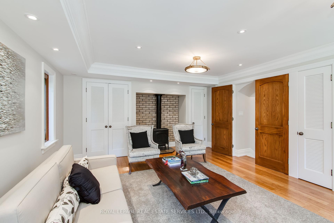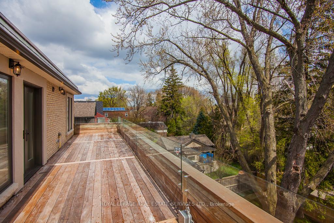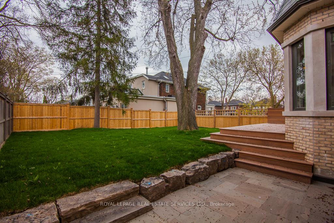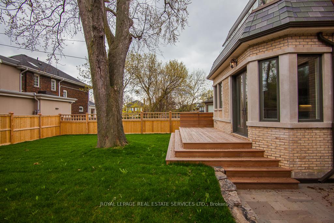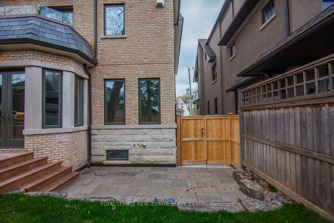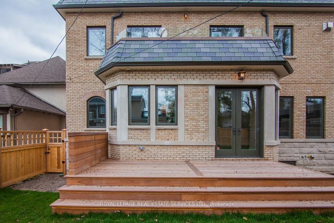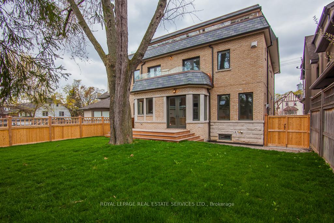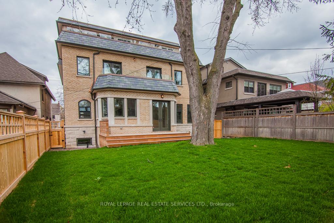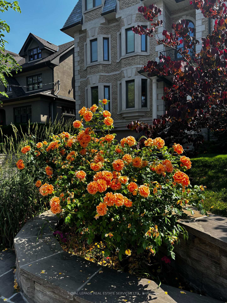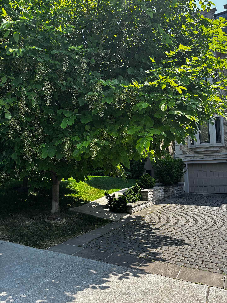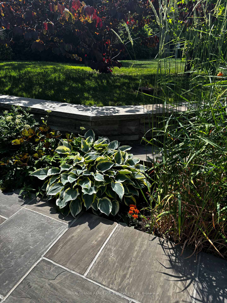Featured Listing
- Details
- Photos
- Map/Street View
- WalkScore ®
- Schedule Appointment
Asking Price:
$6,250,000
Ref# C12404506
Available for Sale » Residential | Detached
$6,250,000
Ref# C12404506
441 Oriole Parkway (N Of Chaplin & S Of Eglinton)
Yonge-Eglinton, Toronto C03

Beautiful custom-built, energy-efficient home with unique personality designed by architect Paul Dowsett and interior designer Phillip Moody. This residence offers cozy, warm elegance with classical flair, designed for comfort and convenient living. Features include brick and stone exterior, bay windows, metal frame, 6+1 spacious bedrooms, 6 spa-like bathrooms, gorgeous centre hall, and an elegant Bellini eat-in kitchen with large pantry. Additional amenities include elevator access to all levels, 4 gas fireplaces, hardwood floors, energy-efficient underfloor heating throughout, third-floor winter garden/recreational room with abundant natural light and city views, walk-outs to decks on 2nd and 3rd levels, skylights, lots of storage, laundry on 3 levels, 2-car heated garage, beautiful heated driveway for 4 cars, separate entrance to finished basement w Nanny's and Entertainment rm, intercom and security reinforcement. Close to BSS, UCC, St. Clement's & York Schools. Walk to TTC, Subway & Yonge street, short drive to downtown. A forever home - a must-see!
Property Features
- Bedroom(s): 6 + 1
- Bathroom(s): 6
- Kitchen(s): 1
- Square footage: 5000 +
- Estimated annual taxes: $28873
- Basement: Finished
- Detached
The above information is deemed reliable, but is not guaranteed. Search facilities other than by a consumer seeking to purchase or lease real estate, is prohibited.
Request More Information
We only collect personal information strictly necessary to effectively market / sell the property of sellers,
to assess, locate and qualify properties for buyers and to otherwise provide professional services to
clients and customers.
We value your privacy and assure you that your personal information is safely stored, securely transmitted, and protected. I/We do not sell, trade, transfer, rent or exchange your personal information.
All fields are mandatory.
Property Photos
Beautiful custom-built, energy-efficient home with unique personality designed by architect Paul Dowsett and interior designer Phillip Moody. This residence offers cozy, warm elegance with classical flair, designed for comfort and convenient living. Features include brick and stone exterior, bay windows, metal frame, 6+1 spacious bedrooms, 6 spa-like bathrooms, gorgeous centre hall, and an elegant Bellini eat-in kitchen with large pantry. Additional amenities include elevator access to all levels, 4 gas fireplaces, hardwood floors, energy-efficient underfloor heating throughout, third-floor winter garden/recreational room with abundant natural light and city views, walk-outs to decks on 2nd and 3rd levels, skylights, lots of storage, laundry on 3 levels, 2-car heated garage, beautiful heated driveway for 4 cars, separate entrance to finished basement w Nanny's and Entertainment rm, intercom and security reinforcement. Close to BSS, UCC, St. Clement's & York Schools. Walk to TTC, Subway & Yonge street, short drive to downtown. A forever home - a must-see!
Property Features
- Bedroom(s): 6 + 1
- Bathroom(s): 6
- Kitchen(s): 1
- Square footage: 5000 +
- Estimated annual taxes: $28873
- Basement: Finished
- Detached
The above information is deemed reliable, but is not guaranteed. Search facilities other than by a consumer seeking to purchase or lease real estate, is prohibited.
Request More Information
We only collect personal information strictly necessary to effectively market / sell the property of sellers,
to assess, locate and qualify properties for buyers and to otherwise provide professional services to
clients and customers.
We value your privacy and assure you that your personal information is safely stored, securely transmitted, and protected. I/We do not sell, trade, transfer, rent or exchange your personal information.
All fields are mandatory.
Request More Information
We only collect personal information strictly necessary to effectively market / sell the property of sellers,
to assess, locate and qualify properties for buyers and to otherwise provide professional services to
clients and customers.
We value your privacy and assure you that your personal information is safely stored, securely transmitted, and protected. I/We do not sell, trade, transfer, rent or exchange your personal information.
All fields are mandatory.
|
Map
|
|
 | Loading data, please wait... |
Note: The property shown in the initial Street View may not be correct. Please use the provided controls to navigate around the area.
Property Rooms
| Floor | Room | Dimensions | Description |
| Main | Foyer | 1.83 x 2.44 | Tile Floor, Double Closet, Cathedral Ceiling(s) |
| Main | Living Room | 7.07 x 5.87 | Bay Window, Gas Fireplace, Pot Lights |
| Main | Dining Room | 5.98 x 3.87 | Bay Window, Formal Rm, Pocket Doors |
| Main | Kitchen | 8.02 x 6.26 | Heated Floor, Overlooks Family, Eat-in Kitchen |
| Main | Family Room | 4.59 x 4.4 | Gas Fireplace, W/O To Deck, Heated Floor |
| Second | Primary Bedroom | 7.28 x 4.48 | 6 Pc Ensuite, Walk-In Closet(s), Gas Fireplace |
| Second | Bedroom 2 | 5.64 x 4.04 | Bay Window, Heated Floor, Double Closet |
| Second | Bedroom 3 | 4.49 x 3.79 | Bay Window, Heated Floor, 3 Pc Ensuite |
| Second | Bedroom 4 | 4.36 x 4.16 | Heated Floor, W/O To Deck, 4 Pc Ensuite |
| Third | Bedroom 5 | 5.63 x 5.23 | Heated Floor, Walk-In Closet(s), 4 Pc Ensuite |
| Third | Bedroom | 5.42 x 3.84 | Heated Floor, Halogen Lighting, Pocket Doors |
| Third | Loft | 6.27 x 4.45 | W/O To Deck, Skylight, 2 Pc Bath |
Appointment Request
We only collect personal information strictly necessary to effectively market / sell the property of sellers,
to assess, locate and qualify properties for buyers and to otherwise provide professional services to
clients and customers.
We value your privacy and assure you that your personal information is safely stored, securely transmitted, and protected. I/We do not sell, trade, transfer, rent or exchange your personal information.
All fields are mandatory.
Appointment Request
We only collect personal information strictly necessary to effectively market / sell the property of sellers,
to assess, locate and qualify properties for buyers and to otherwise provide professional services to
clients and customers.
We value your privacy and assure you that your personal information is safely stored, securely transmitted, and protected. I/We do not sell, trade, transfer, rent or exchange your personal information.
All fields are mandatory.





