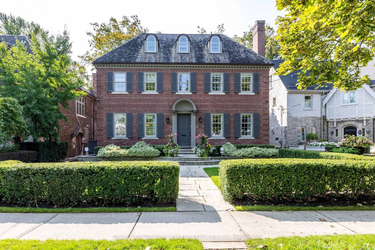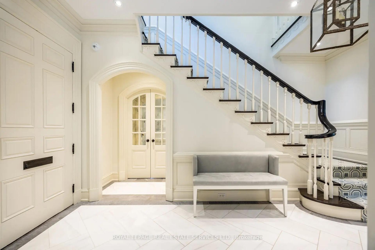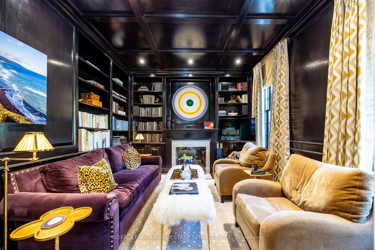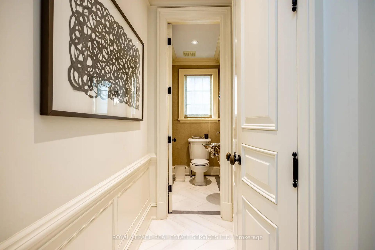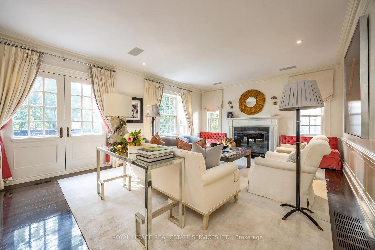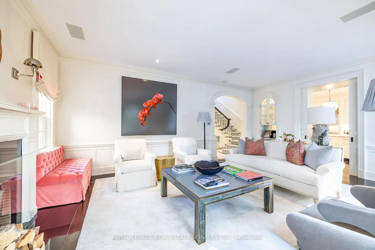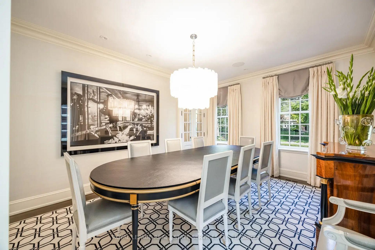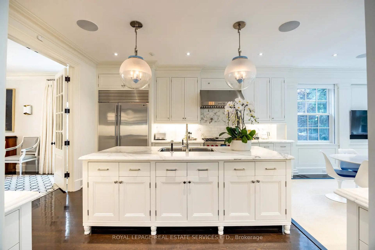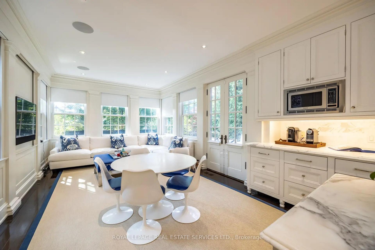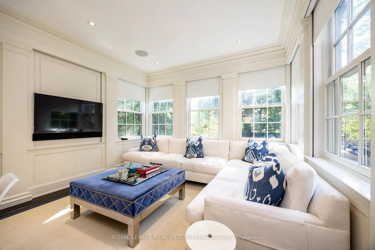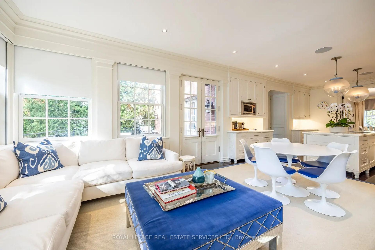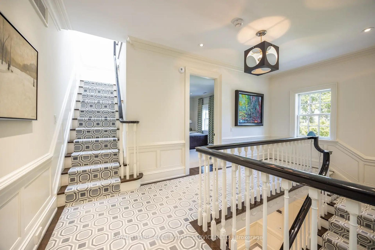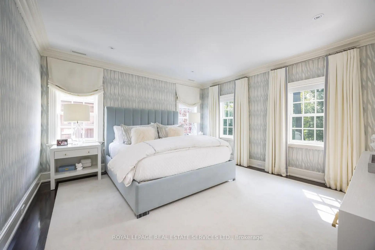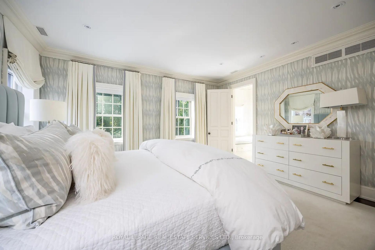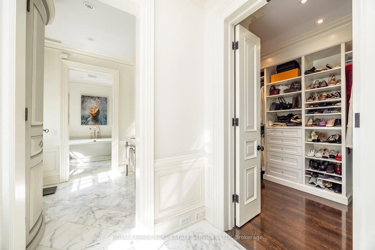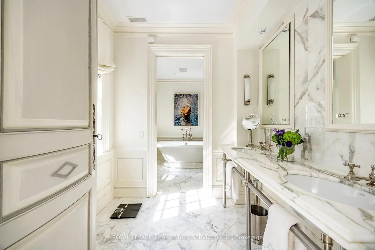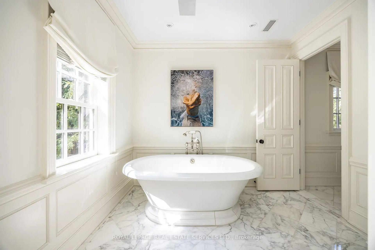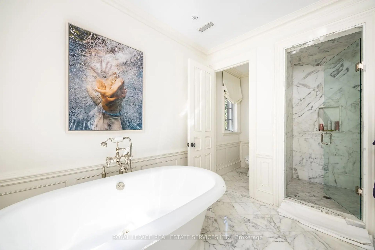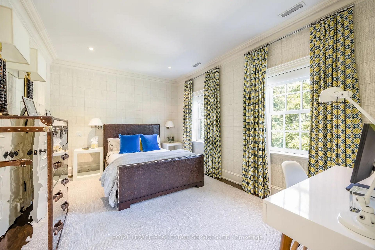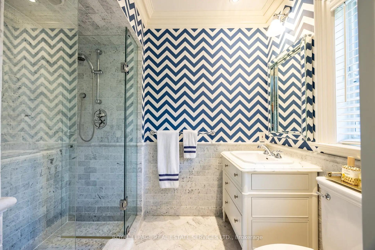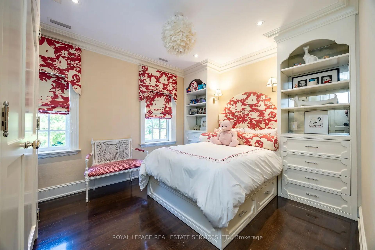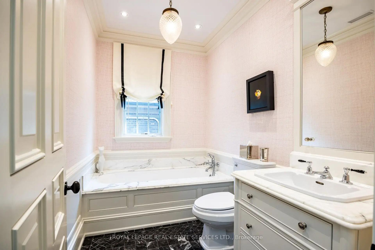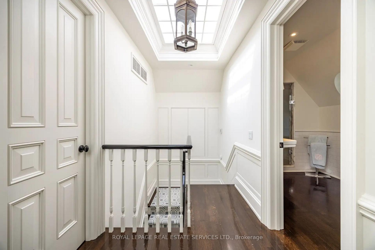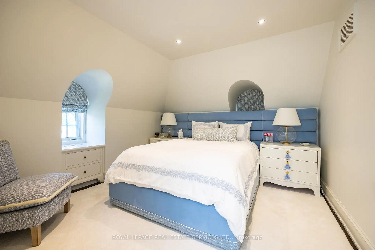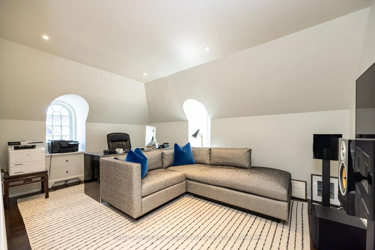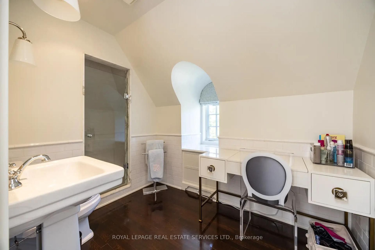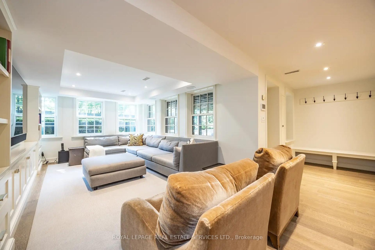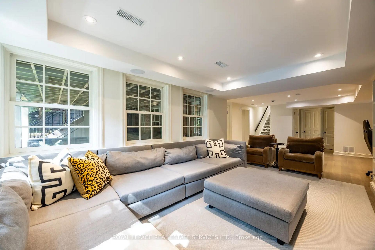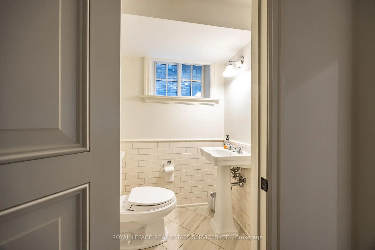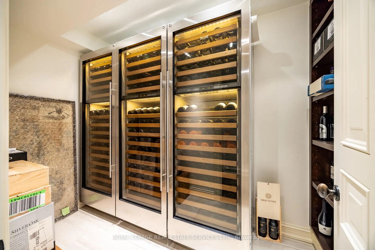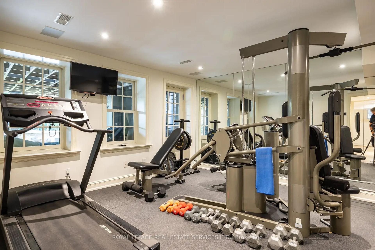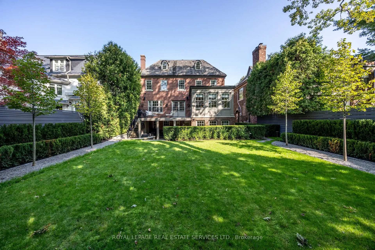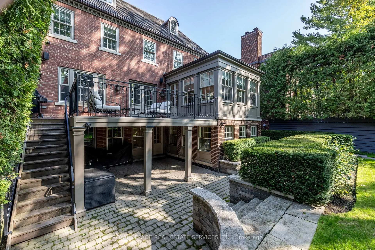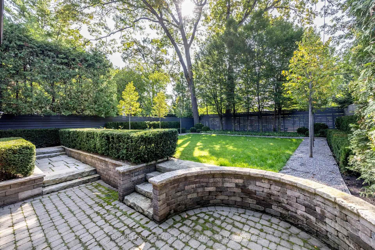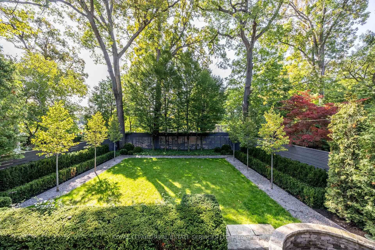Featured Listing
- Details
- Photos
- Map/Street View
- WalkScore ®
- Schedule Appointment
Asking Price:
$6,995,000
Ref# C12403227
Available for Sale » Residential | Detached
$6,995,000
Ref# C12403227
55 Douglas Drive (Douglas Dr. at Gregory Ave.)
Rosedale-Moore Park, Toronto C09

Welcome to the prettiest Georgian in North Rosedale. This light-filled home was gutted to the studs, and re-imagined in 2000 by architect Bill Mockler, implemented by builder Den Bosh + Finchley with updated interiors by Anne Hepfer. The main family and lower family rooms were added to existing home. Truly Turn-Key living with 6 bedrooms, 6 baths, a south facing dream kitchen, family room and Living room opening to terrace overlooking Rosedale park. Second floor with 3 bedrooms with ensuites and expansive master with extensive bath and dressing area. A true Third floor with lots of windows and 3 bedrooms/work and lounge areas. Lower level is ground level with bright second family room, fully kitted-out gym and laundry room with walkouts to second terrace and newly professionally landscaped south facing garden with your private gate to access Rosedale park. This house is beautifully maintained and is truly a rare offering.
Property Features
- Bedroom(s): 6
- Bathroom(s): 5
- Kitchen(s): 1
- Square footage: 5000 +
- Estimated annual taxes: $27441.23
- Basement: Full,Finished with Walk-Out
- Detached
The above information is deemed reliable, but is not guaranteed. Search facilities other than by a consumer seeking to purchase or lease real estate, is prohibited.
Request More Information
We only collect personal information strictly necessary to effectively market / sell the property of sellers,
to assess, locate and qualify properties for buyers and to otherwise provide professional services to
clients and customers.
We value your privacy and assure you that your personal information is safely stored, securely transmitted, and protected. I/We do not sell, trade, transfer, rent or exchange your personal information.
All fields are mandatory.
Property Photos
Welcome to the prettiest Georgian in North Rosedale. This light-filled home was gutted to the studs, and re-imagined in 2000 by architect Bill Mockler, implemented by builder Den Bosh + Finchley with updated interiors by Anne Hepfer. The main family and lower family rooms were added to existing home. Truly Turn-Key living with 6 bedrooms, 6 baths, a south facing dream kitchen, family room and Living room opening to terrace overlooking Rosedale park. Second floor with 3 bedrooms with ensuites and expansive master with extensive bath and dressing area. A true Third floor with lots of windows and 3 bedrooms/work and lounge areas. Lower level is ground level with bright second family room, fully kitted-out gym and laundry room with walkouts to second terrace and newly professionally landscaped south facing garden with your private gate to access Rosedale park. This house is beautifully maintained and is truly a rare offering.
Property Features
- Bedroom(s): 6
- Bathroom(s): 5
- Kitchen(s): 1
- Square footage: 5000 +
- Estimated annual taxes: $27441.23
- Basement: Full,Finished with Walk-Out
- Detached
The above information is deemed reliable, but is not guaranteed. Search facilities other than by a consumer seeking to purchase or lease real estate, is prohibited.
Request More Information
We only collect personal information strictly necessary to effectively market / sell the property of sellers,
to assess, locate and qualify properties for buyers and to otherwise provide professional services to
clients and customers.
We value your privacy and assure you that your personal information is safely stored, securely transmitted, and protected. I/We do not sell, trade, transfer, rent or exchange your personal information.
All fields are mandatory.
Request More Information
We only collect personal information strictly necessary to effectively market / sell the property of sellers,
to assess, locate and qualify properties for buyers and to otherwise provide professional services to
clients and customers.
We value your privacy and assure you that your personal information is safely stored, securely transmitted, and protected. I/We do not sell, trade, transfer, rent or exchange your personal information.
All fields are mandatory.
|
Map
|
|
 | Loading data, please wait... |
Note: The property shown in the initial Street View may not be correct. Please use the provided controls to navigate around the area.
Property Rooms
| Floor | Room | Dimensions | Description |
| Main | Living Room | 4.7 x 6.25 | W/O To Terrace, Fireplace, Hardwood Floor |
| Main | Dining Room | 4.98 x 3.81 | Hardwood Floor, Separate Room, 2 Pc Bath |
| Main | Kitchen | 4.7 x 4.47 | Hardwood Floor, Breakfast Area, Combined w/Family |
| Main | Family Room | 4.45 x 3.76 | Hardwood Floor, W/O To Terrace, Overlooks Backyard |
| Main | Study | 3.25 x 3.91 | Hardwood Floor, Fireplace, B/I Shelves |
| Second | Primary Bedroom | 4.39 x 4.57 | Hardwood Floor, Walk-In Closet(s), 5 Pc Ensuite |
| Second | Bedroom 2 | 3.28 x 3.81 | Hardwood Floor, B/I Closet, 3 Pc Bath |
| Second | Bedroom 3 | 3.18 x 4.37 | Hardwood Floor, 3 Pc Ensuite, North View |
| Third | Bedroom 4 | 3.45 x 3.53 | Hardwood Floor, 3 Pc Bath, Walk-In Closet(s) |
| Third | Bedroom 5 | 3.23 x 4.75 | Hardwood Floor, B/I Bookcase, Combined w/Office |
| Third | Bedroom | 3.23 x 3.86 | Hardwood Floor, W/O To Terrace, 2 Way Fireplace |
| Lower | Recreation | 9.2 x 8.46 | Hardwood Floor, B/I Bookcase, W/O To Terrace |
Appointment Request
We only collect personal information strictly necessary to effectively market / sell the property of sellers,
to assess, locate and qualify properties for buyers and to otherwise provide professional services to
clients and customers.
We value your privacy and assure you that your personal information is safely stored, securely transmitted, and protected. I/We do not sell, trade, transfer, rent or exchange your personal information.
All fields are mandatory.
Appointment Request
We only collect personal information strictly necessary to effectively market / sell the property of sellers,
to assess, locate and qualify properties for buyers and to otherwise provide professional services to
clients and customers.
We value your privacy and assure you that your personal information is safely stored, securely transmitted, and protected. I/We do not sell, trade, transfer, rent or exchange your personal information.
All fields are mandatory.





