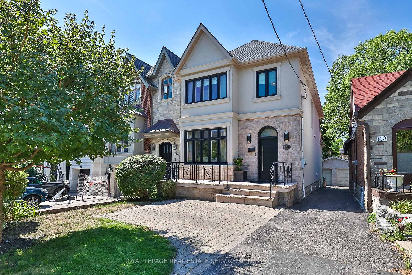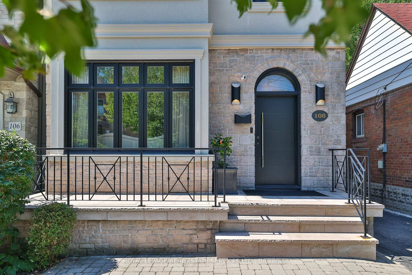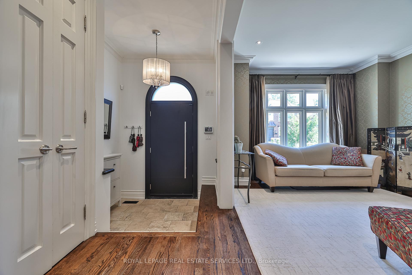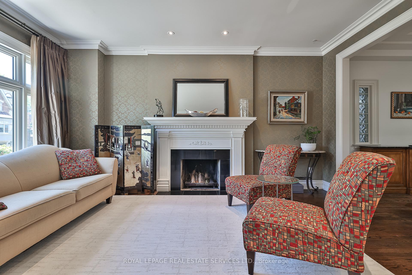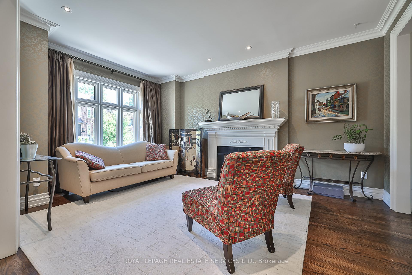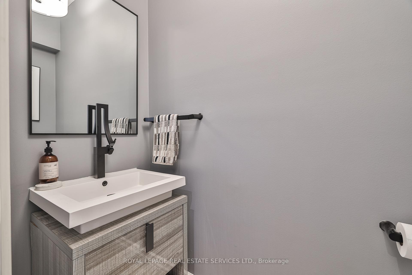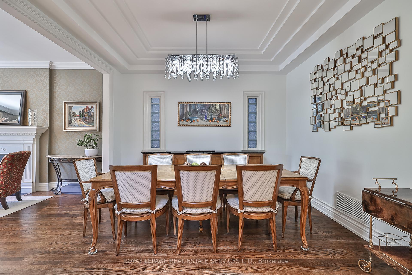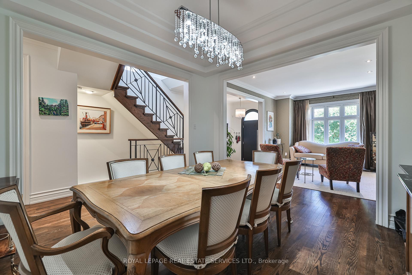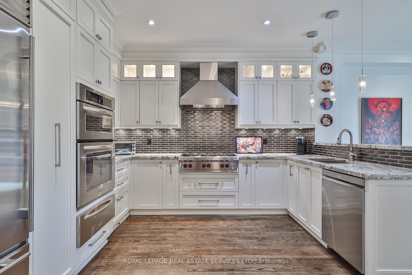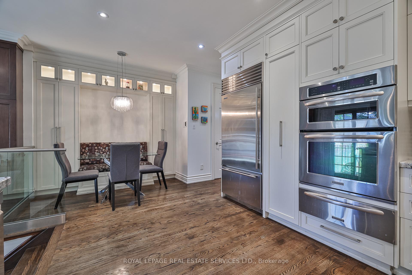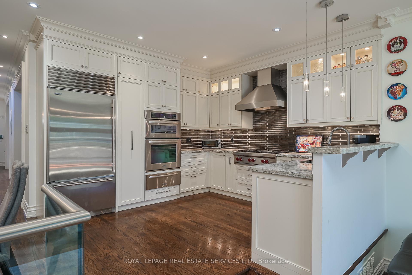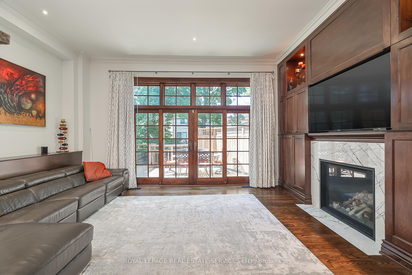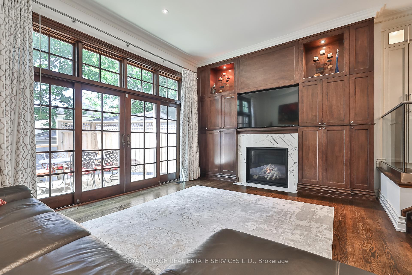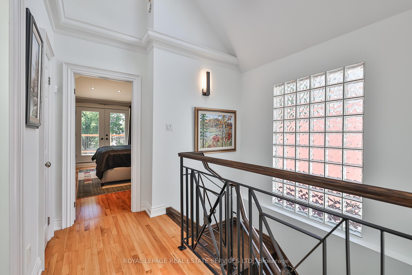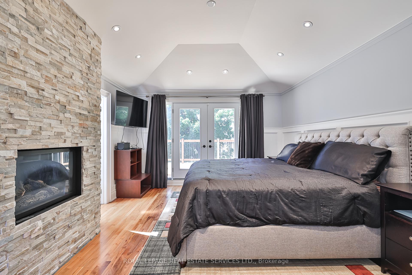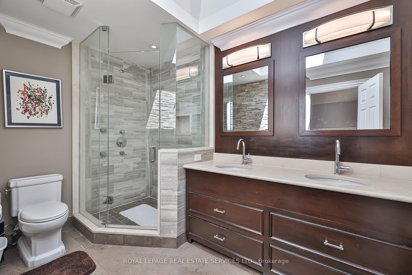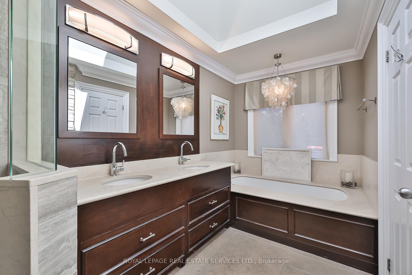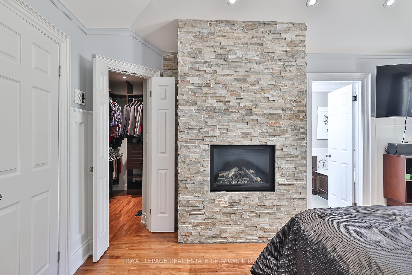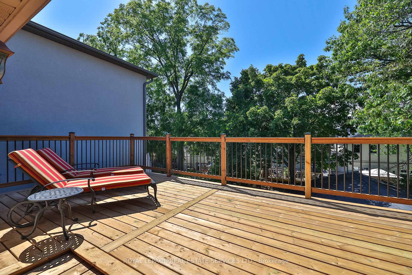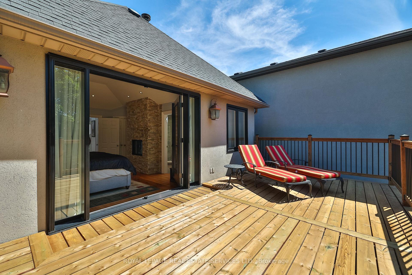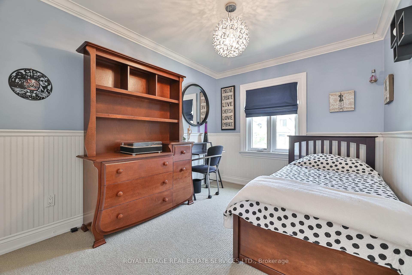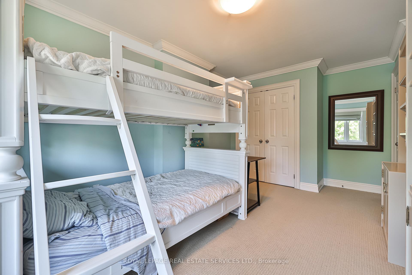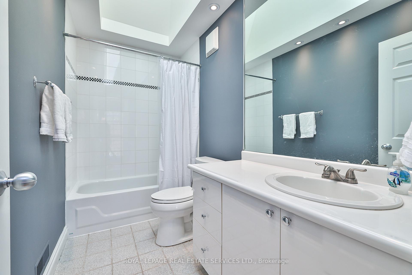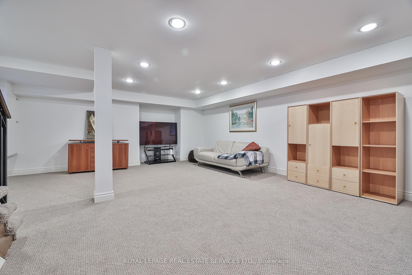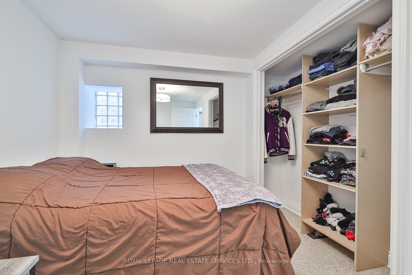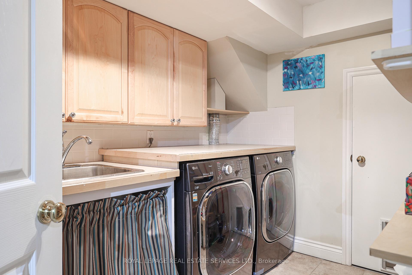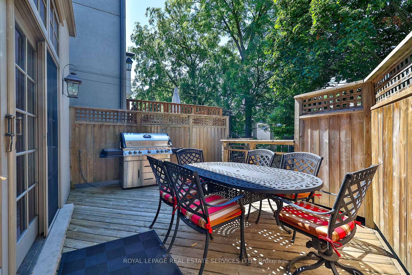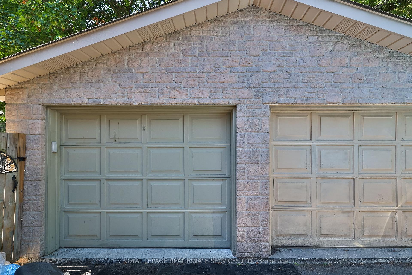Featured Listing
- Details
- Photos
- Virtual Tour
- Map/Street View
- WalkScore ®
- Schedule Appointment
Asking Price:
$2,795,000
Ref# C12392022
Available for Sale » Residential | Detached
$2,795,000
Ref# C12392022
108 Castlewood Drive (Roselawn & Eglinton)
Forest Hill North, Toronto C04

Contemporary Reno 3+1 bdrms. , 4 baths, 9'ceiling LR+ DR, updated chef's kitchen overlooking large family rm w/10'10" ceilings , luxurious master and ensuite, finished basement, grg. 2 decks, 3 f/ps, great curb appeal, You are a stroll away from the new crosstown transit, the shops and cafes of Eglington Way, Shoppers Drugstore, and Summerhill Foods. The House has been updated and well maintained and offers turnkey living, located in one of the top -rated best family neighbourhoods in central Toronto. It is the catchment area for Allenby Junior Public school (Jk-6 ), Glenview Senior Public School, and North Toronto Collegiate. (9-12 ). Upgrades: New Roof 2010. Flat roof 2024, New Casabello thermo, low argon Windows, 2017, Floors refinished main floor and Stairs, 2017, Glass railing family room 2017, Re Stuccoed House 2019, LG washer dryer 2020, New furnace 2021, Family room f/p 2022, A/C Compressor 2023, Oversized front door with remote entrance/ app, Dan Lock system which is programable for key, lock pad, phone and multiple codes. up graded alarm system, primary bedroom glass doors 2025, ring doorbell, 2025, LG dishwasher 2025. Upper Patio deck and railings 2025, Broadloom Lower Level and stairs 2025. Extra parking available on street with permit.
Property Features
- Bedroom(s): 3 + 1
- Bathroom(s): 4
- Kitchen(s): 1
- Square footage: 2000-2500
- Estimated annual taxes: $11492
- Basement: Crawl Space,Finished
- Detached
- Parking spaces: 2 cars
- Detached Garage
The above information is deemed reliable, but is not guaranteed. Search facilities other than by a consumer seeking to purchase or lease real estate, is prohibited.
Request More Information
We only collect personal information strictly necessary to effectively market / sell the property of sellers,
to assess, locate and qualify properties for buyers and to otherwise provide professional services to
clients and customers.
We value your privacy and assure you that your personal information is safely stored, securely transmitted, and protected. I/We do not sell, trade, transfer, rent or exchange your personal information.
All fields are mandatory.
Property Photos
Contemporary Reno 3+1 bdrms. , 4 baths, 9'ceiling LR+ DR, updated chef's kitchen overlooking large family rm w/10'10" ceilings , luxurious master and ensuite, finished basement, grg. 2 decks, 3 f/ps, great curb appeal, You are a stroll away from the new crosstown transit, the shops and cafes of Eglington Way, Shoppers Drugstore, and Summerhill Foods. The House has been updated and well maintained and offers turnkey living, located in one of the top -rated best family neighbourhoods in central Toronto. It is the catchment area for Allenby Junior Public school (Jk-6 ), Glenview Senior Public School, and North Toronto Collegiate. (9-12 ). Upgrades: New Roof 2010. Flat roof 2024, New Casabello thermo, low argon Windows, 2017, Floors refinished main floor and Stairs, 2017, Glass railing family room 2017, Re Stuccoed House 2019, LG washer dryer 2020, New furnace 2021, Family room f/p 2022, A/C Compressor 2023, Oversized front door with remote entrance/ app, Dan Lock system which is programable for key, lock pad, phone and multiple codes. up graded alarm system, primary bedroom glass doors 2025, ring doorbell, 2025, LG dishwasher 2025. Upper Patio deck and railings 2025, Broadloom Lower Level and stairs 2025. Extra parking available on street with permit.
Property Features
- Bedroom(s): 3 + 1
- Bathroom(s): 4
- Kitchen(s): 1
- Square footage: 2000-2500
- Estimated annual taxes: $11492
- Basement: Crawl Space,Finished
- Detached
- Parking spaces: 2 cars
- Detached Garage
The above information is deemed reliable, but is not guaranteed. Search facilities other than by a consumer seeking to purchase or lease real estate, is prohibited.
Request More Information
We only collect personal information strictly necessary to effectively market / sell the property of sellers,
to assess, locate and qualify properties for buyers and to otherwise provide professional services to
clients and customers.
We value your privacy and assure you that your personal information is safely stored, securely transmitted, and protected. I/We do not sell, trade, transfer, rent or exchange your personal information.
All fields are mandatory.
Request More Information
We only collect personal information strictly necessary to effectively market / sell the property of sellers,
to assess, locate and qualify properties for buyers and to otherwise provide professional services to
clients and customers.
We value your privacy and assure you that your personal information is safely stored, securely transmitted, and protected. I/We do not sell, trade, transfer, rent or exchange your personal information.
All fields are mandatory.
|
Map
|
|
 | Loading data, please wait... |
Note: The property shown in the initial Street View may not be correct. Please use the provided controls to navigate around the area.
Property Rooms
| Floor | Room | Dimensions | Description |
| Main | Living Room | 5.08 x 3.56 | Hardwood Floor, Fireplace, Combined w/Dining |
| Main | Dining Room | 3.66 x 3.56 | Hardwood Floor, Glass Block Window, Combined w/Living |
| Main | Kitchen | 3.66 x 5.79 | Hardwood Floor, Updated, Eat-in Kitchen |
| Main | Family Room | 4.04 x 5.79 | Hardwood Floor, Fireplace, W/O To Deck |
| Second | Primary Bedroom | 5.73 x 3.96 | Hardwood Floor, Walk-In Closet(s), 5 Pc Ensuite |
| Second | Bedroom 2 | 5.41 x 3.2 | Broadloom, Double Closet |
| Second | Bedroom 3 | 3.53 x 2.79 | Broadloom, Double Closet |
| Lower | Recreation | 6.58 x 5.54 | Broadloom, 4 Pc Bath |
| Lower | Bedroom 4 | 2.31 x 3.28 | Broadloom, Glass Block Window |
| Lower | Laundry | 2.44 x 2.13 | Ceramic Floor |
Appointment Request
We only collect personal information strictly necessary to effectively market / sell the property of sellers,
to assess, locate and qualify properties for buyers and to otherwise provide professional services to
clients and customers.
We value your privacy and assure you that your personal information is safely stored, securely transmitted, and protected. I/We do not sell, trade, transfer, rent or exchange your personal information.
All fields are mandatory.
Appointment Request
We only collect personal information strictly necessary to effectively market / sell the property of sellers,
to assess, locate and qualify properties for buyers and to otherwise provide professional services to
clients and customers.
We value your privacy and assure you that your personal information is safely stored, securely transmitted, and protected. I/We do not sell, trade, transfer, rent or exchange your personal information.
All fields are mandatory.





