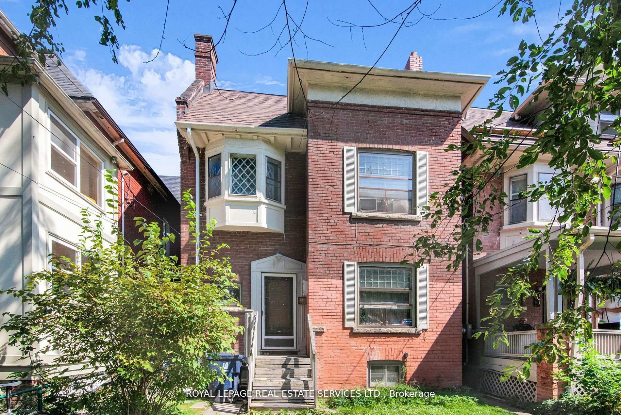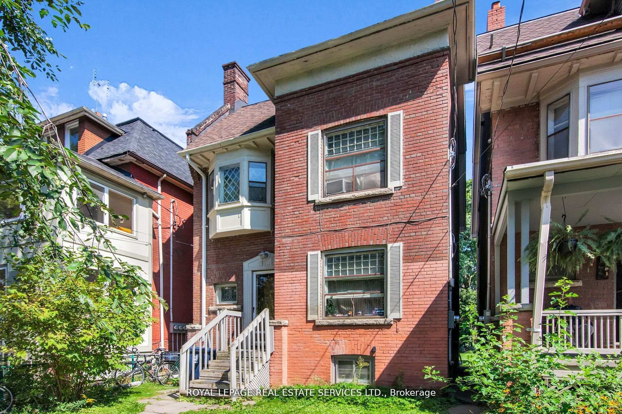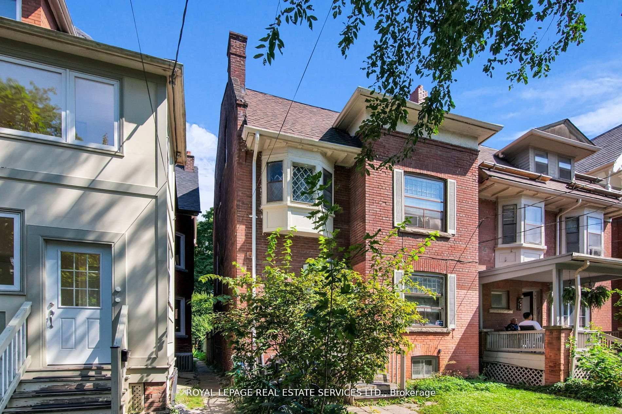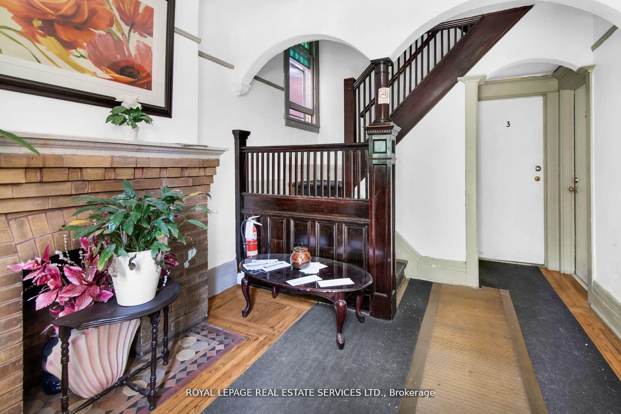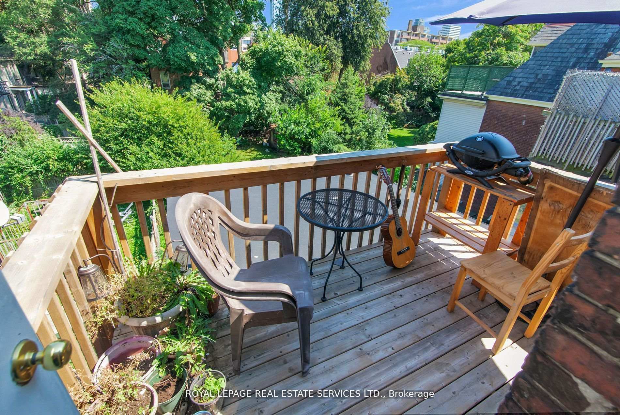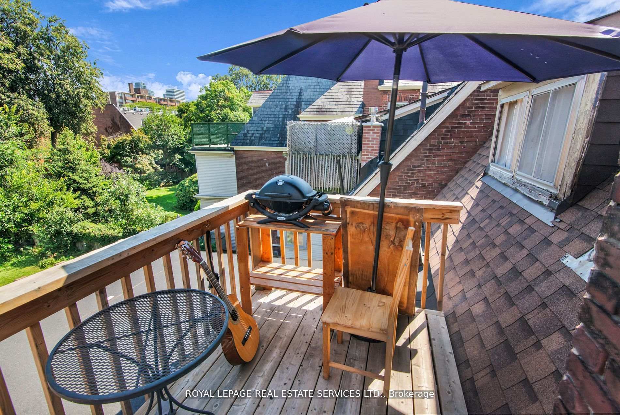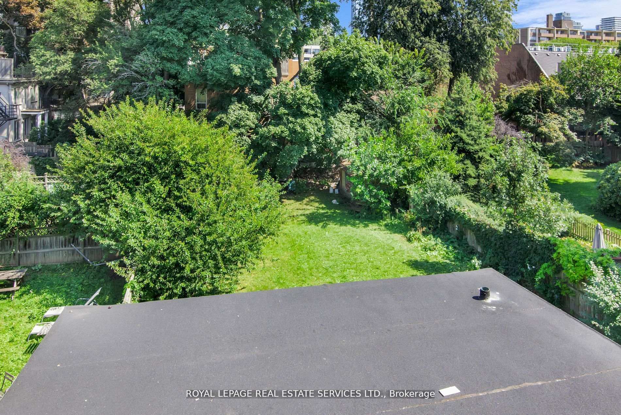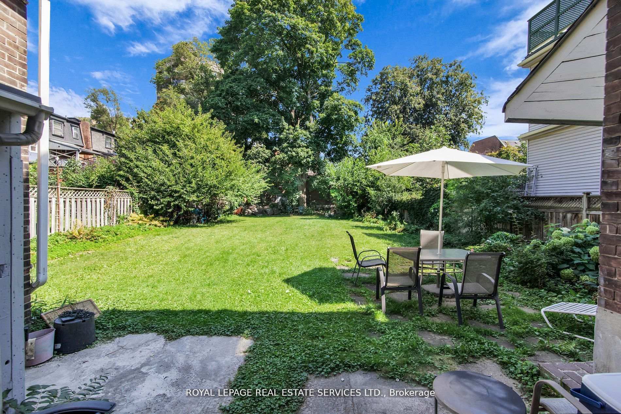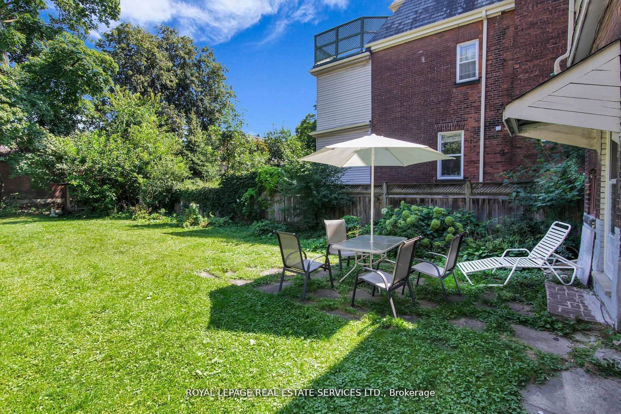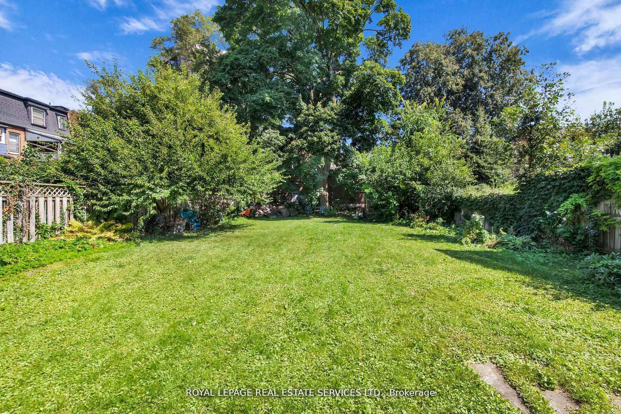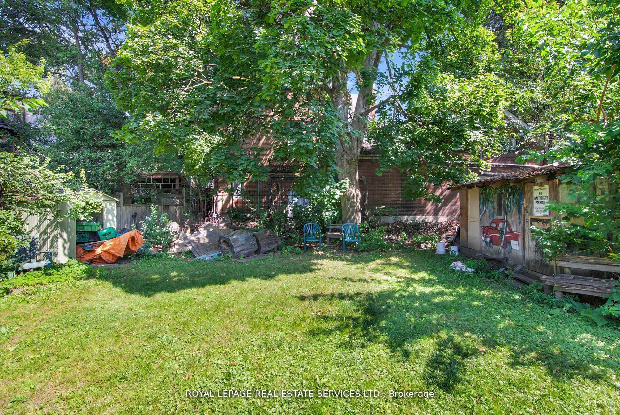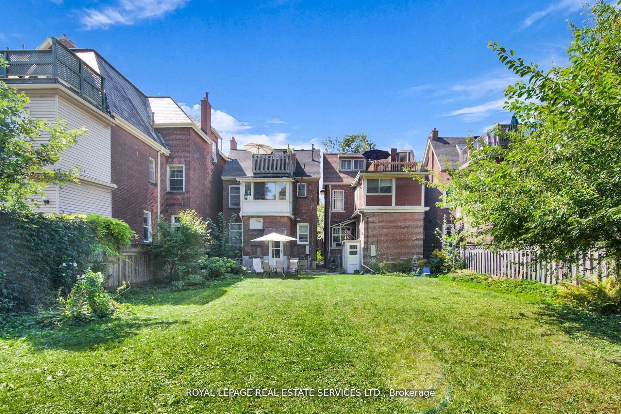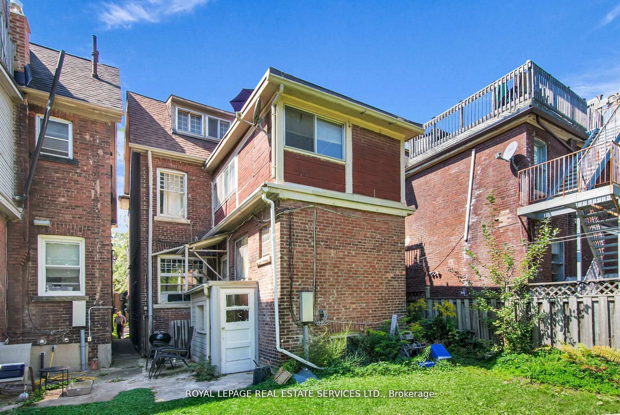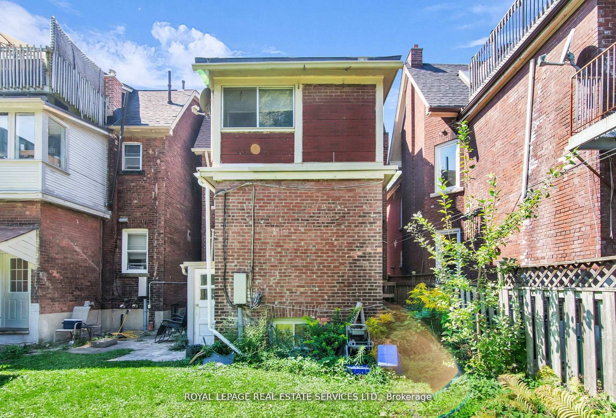Featured Listing
- Details
- Photos
- Map/Street View
- WalkScore ®
- Schedule Appointment
Asking Price:
$2,498,900
Ref# C12128813
Available for Sale » Residential | Detached
$2,498,900
Ref# C12128813
577 Huron Street (St George Street & Bloor Street West)
Annex, Toronto C02

Nestled in the vibrant heart of the Annex, 577 Huron Street is a rare gem. This detached property offers a unique opportunity for savvy buyers and developers alike. The property boasts an impressive 178 ft. deep, unobstructed lot, perfect for redevelopment. With R (d1. 0 ) (x900 ) zoning, the possibilities are vast from maintaining its current use as a licensed rooming house to creating a significant addition or even a completely new build. This property is being sold "as is" and offers lots of potential, whether you're looking to invest, redevelop, or simply capitalize on the property's highly sought after location. The property contains 7 rental rooms/self-contained units all on month-to-month tenancies. Don't miss out on this exceptional renovation and development opportunity in one of Toronto's most sought-after neighborhoods.
Property Features
- Bedroom(s): 7
- Bathroom(s): 5
- Kitchen(s): 5
- Square footage: 2000-2500
- Estimated annual taxes: $9383
- Basement: Full,Unfinished
- Detached
The above information is deemed reliable, but is not guaranteed. Search facilities other than by a consumer seeking to purchase or lease real estate, is prohibited.
Request More Information
We only collect personal information strictly necessary to effectively market / sell the property of sellers,
to assess, locate and qualify properties for buyers and to otherwise provide professional services to
clients and customers.
We value your privacy and assure you that your personal information is safely stored, securely transmitted, and protected. I/We do not sell, trade, transfer, rent or exchange your personal information.
All fields are mandatory.
Property Photos
Nestled in the vibrant heart of the Annex, 577 Huron Street is a rare gem. This detached property offers a unique opportunity for savvy buyers and developers alike. The property boasts an impressive 178 ft. deep, unobstructed lot, perfect for redevelopment. With R (d1. 0 ) (x900 ) zoning, the possibilities are vast from maintaining its current use as a licensed rooming house to creating a significant addition or even a completely new build. This property is being sold "as is" and offers lots of potential, whether you're looking to invest, redevelop, or simply capitalize on the property's highly sought after location. The property contains 7 rental rooms/self-contained units all on month-to-month tenancies. Don't miss out on this exceptional renovation and development opportunity in one of Toronto's most sought-after neighborhoods.
Property Features
- Bedroom(s): 7
- Bathroom(s): 5
- Kitchen(s): 5
- Square footage: 2000-2500
- Estimated annual taxes: $9383
- Basement: Full,Unfinished
- Detached
The above information is deemed reliable, but is not guaranteed. Search facilities other than by a consumer seeking to purchase or lease real estate, is prohibited.
Request More Information
We only collect personal information strictly necessary to effectively market / sell the property of sellers,
to assess, locate and qualify properties for buyers and to otherwise provide professional services to
clients and customers.
We value your privacy and assure you that your personal information is safely stored, securely transmitted, and protected. I/We do not sell, trade, transfer, rent or exchange your personal information.
All fields are mandatory.
Request More Information
We only collect personal information strictly necessary to effectively market / sell the property of sellers,
to assess, locate and qualify properties for buyers and to otherwise provide professional services to
clients and customers.
We value your privacy and assure you that your personal information is safely stored, securely transmitted, and protected. I/We do not sell, trade, transfer, rent or exchange your personal information.
All fields are mandatory.
|
Map
|
|
 | Loading data, please wait... |
Note: The property shown in the initial Street View may not be correct. Please use the provided controls to navigate around the area.
Property Rooms
| Floor | Room | Dimensions | Description |
| Main | Foyer | 3.85 x 3.2 | Hardwood Floor, Fireplace |
| Main | Bedroom | N/A | |
| Main | Bedroom | N/A | Combined w/Living, Galley Kitchen, 4 Pc Bath |
| Main | Bedroom | N/A | Combined w/Living, Galley Kitchen, 4 Pc Bath |
| Second | Bedroom | N/A | Combined w/Living |
| Second | Bedroom | N/A | Combined w/Kitchen |
| Second | Kitchen | N/A | Combined w/Br |
| Second | Bedroom | N/A | Combined w/Living |
| Second | Kitchen | N/A | |
| Third | Sitting | 4.1 x 3.25 | Hardwood Floor, 3 Pc Bath |
| Third | Kitchen | 3.15 x 3.1 | W/O To Deck |
| Third | Bedroom | 3.6 x 3.3 | Hardwood Floor, Closet |
Appointment Request
We only collect personal information strictly necessary to effectively market / sell the property of sellers,
to assess, locate and qualify properties for buyers and to otherwise provide professional services to
clients and customers.
We value your privacy and assure you that your personal information is safely stored, securely transmitted, and protected. I/We do not sell, trade, transfer, rent or exchange your personal information.
All fields are mandatory.
Appointment Request
We only collect personal information strictly necessary to effectively market / sell the property of sellers,
to assess, locate and qualify properties for buyers and to otherwise provide professional services to
clients and customers.
We value your privacy and assure you that your personal information is safely stored, securely transmitted, and protected. I/We do not sell, trade, transfer, rent or exchange your personal information.
All fields are mandatory.





