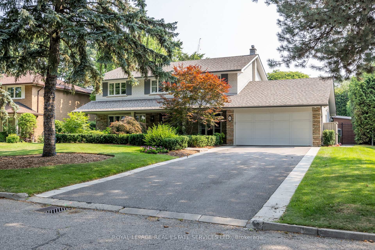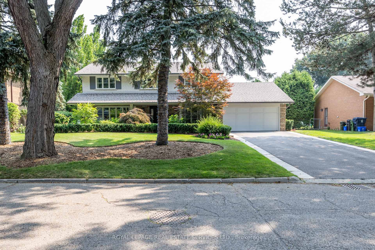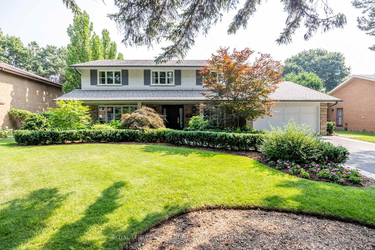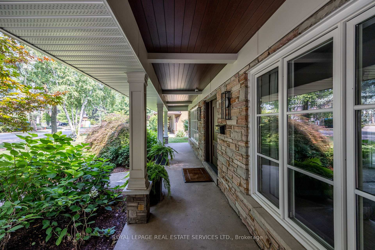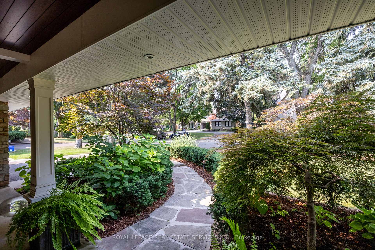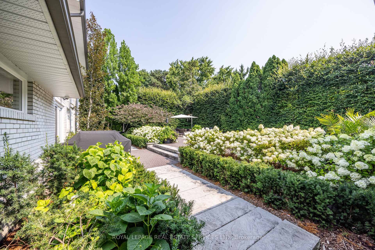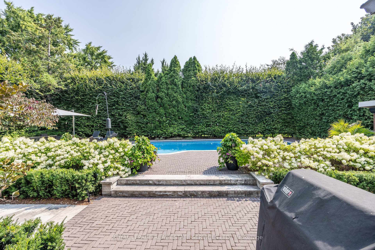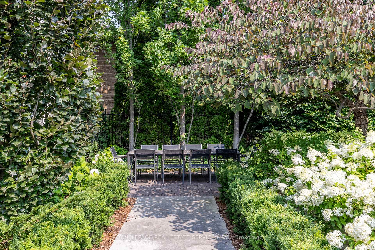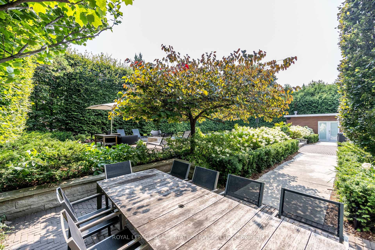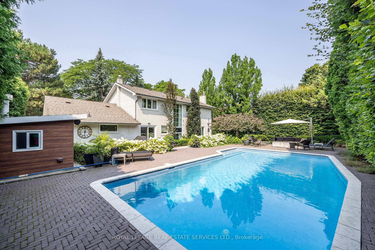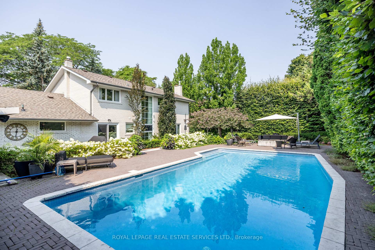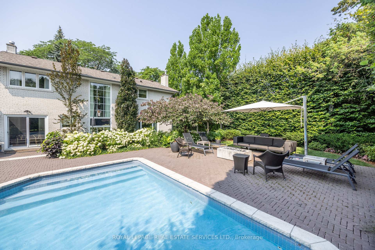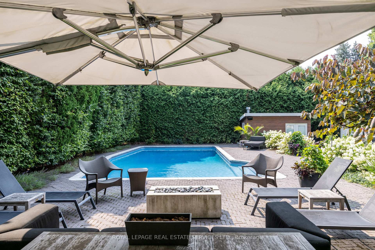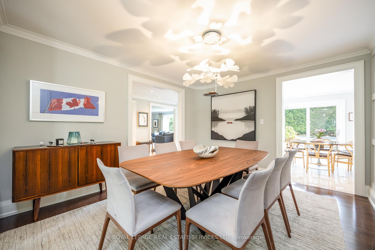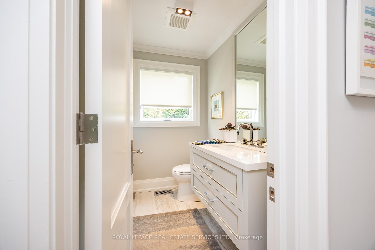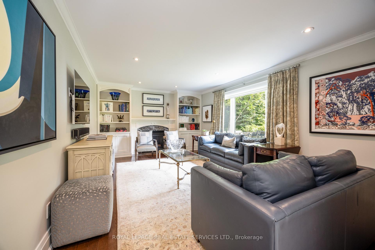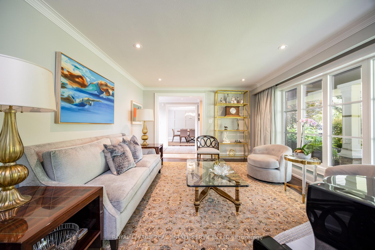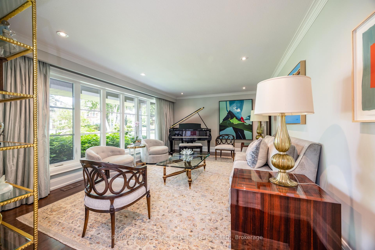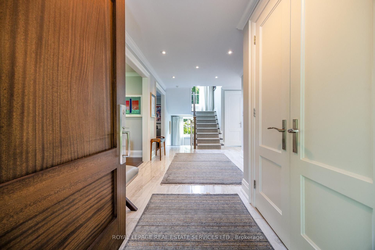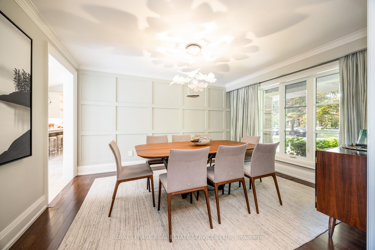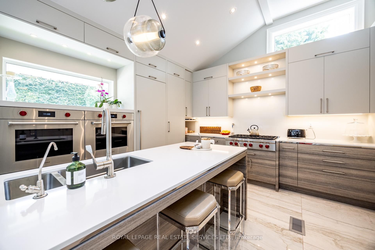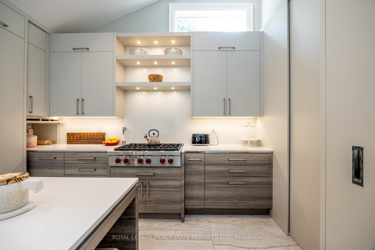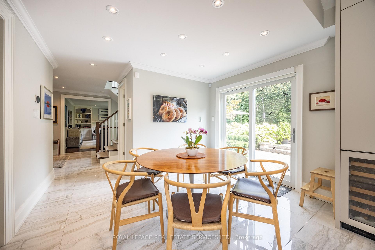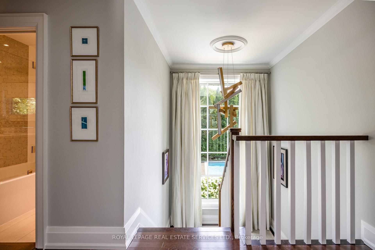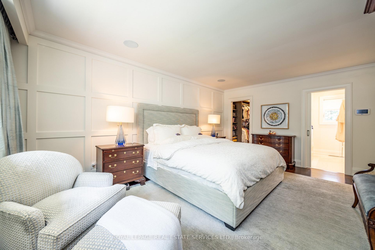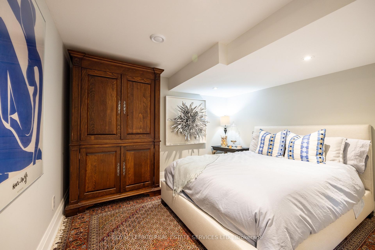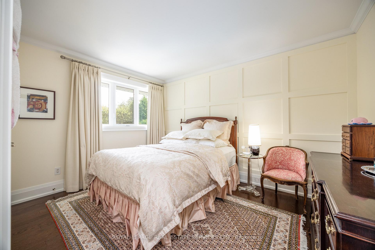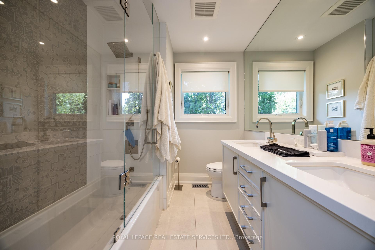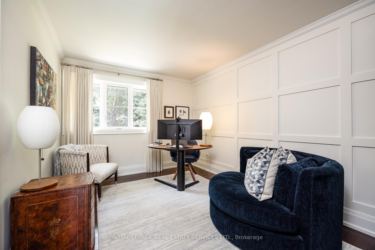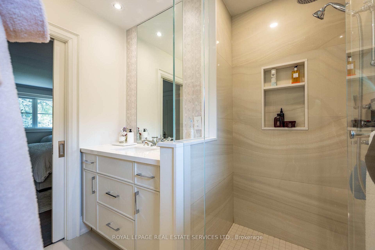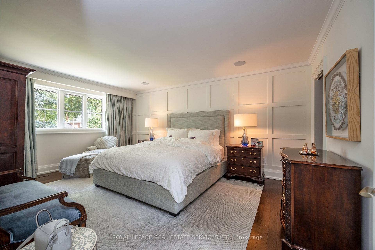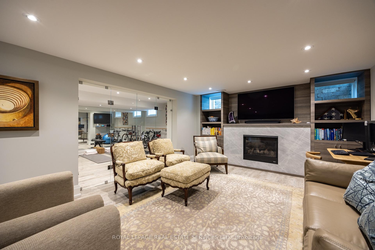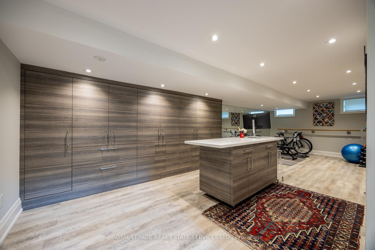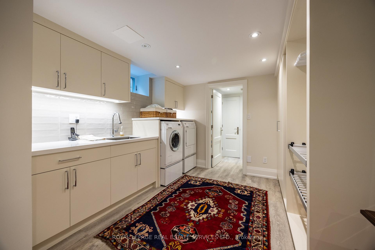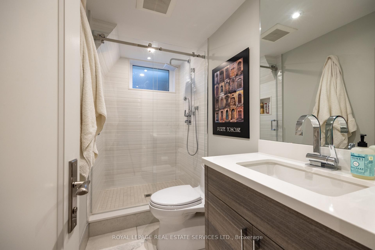Featured Listing
- Details
- Photos
- Virtual Tour
- Map/Street View
- WalkScore ®
- Schedule Appointment
Asking Price:
$3,595,000
Ref# W12331828
Available for Sale » Residential | Detached
$3,595,000
Ref# W12331828
36 Edenvale Crescent (Royal York & Eglington)
Edenbridge-Humber Valley, Toronto W08

Beautifully situated in the Edenbridge-Humber Valley on a quiet crescent surrounded by St. George Golf Club, this 2541+1404= 3945 sq. ft of timeless , quality , fully renovated space is a home you can move right into and start living without missing a beat. 4+1 bedrooms, 4 Baths, a Chef's kitchen featuring full Height Sub- Zeros stand alone fridge and full height stand alone freezer, 2 Wolf ovens and gas cooktop, warming drawer. Oversized island and more storage than you will ever need. Serene Living Room, Dining Room and a Separate Family room with gas fireplace and built-ins overlooking a completely private, tree enclosed 80x 124 lot which includes 18x 36 Concrete pool , Pool Cabana, and separate dining area. A fully reno'd basement includes Rec Room, with gas fireplace , a Glass walled gym, with great storage , Nanny's room and picture perfect laundry room. A Double car garage fully kitted out with a double wide private drive round out this artful renovation which is move- in ready for a family that appreciates thoughtful and quality finishes in a great neighbourhood.
Property Features
- Bedroom(s): 4 + 1
- Bathroom(s): 4
- Kitchen(s): 1
- Lot Size: 80 x 124.08
- Square footage: 2500-3000
- Estimated annual taxes: $10941.81
- Basement: Finished
- Detached
- Parking spaces: 4
- Attached Garage
The above information is deemed reliable, but is not guaranteed. Search facilities other than by a consumer seeking to purchase or lease real estate, is prohibited.
Request More Information
We only collect personal information strictly necessary to effectively market / sell the property of sellers,
to assess, locate and qualify properties for buyers and to otherwise provide professional services to
clients and customers.
We value your privacy and assure you that your personal information is safely stored, securely transmitted, and protected. I/We do not sell, trade, transfer, rent or exchange your personal information.
All fields are mandatory.
Property Photos
Beautifully situated in the Edenbridge-Humber Valley on a quiet crescent surrounded by St. George Golf Club, this 2541+1404= 3945 sq. ft of timeless , quality , fully renovated space is a home you can move right into and start living without missing a beat. 4+1 bedrooms, 4 Baths, a Chef's kitchen featuring full Height Sub- Zeros stand alone fridge and full height stand alone freezer, 2 Wolf ovens and gas cooktop, warming drawer. Oversized island and more storage than you will ever need. Serene Living Room, Dining Room and a Separate Family room with gas fireplace and built-ins overlooking a completely private, tree enclosed 80x 124 lot which includes 18x 36 Concrete pool , Pool Cabana, and separate dining area. A fully reno'd basement includes Rec Room, with gas fireplace , a Glass walled gym, with great storage , Nanny's room and picture perfect laundry room. A Double car garage fully kitted out with a double wide private drive round out this artful renovation which is move- in ready for a family that appreciates thoughtful and quality finishes in a great neighbourhood.
Property Features
- Bedroom(s): 4 + 1
- Bathroom(s): 4
- Kitchen(s): 1
- Lot Size: 80 x 124.08
- Square footage: 2500-3000
- Estimated annual taxes: $10941.81
- Basement: Finished
- Detached
- Parking spaces: 4
- Attached Garage
The above information is deemed reliable, but is not guaranteed. Search facilities other than by a consumer seeking to purchase or lease real estate, is prohibited.
Request More Information
We only collect personal information strictly necessary to effectively market / sell the property of sellers,
to assess, locate and qualify properties for buyers and to otherwise provide professional services to
clients and customers.
We value your privacy and assure you that your personal information is safely stored, securely transmitted, and protected. I/We do not sell, trade, transfer, rent or exchange your personal information.
All fields are mandatory.
Request More Information
We only collect personal information strictly necessary to effectively market / sell the property of sellers,
to assess, locate and qualify properties for buyers and to otherwise provide professional services to
clients and customers.
We value your privacy and assure you that your personal information is safely stored, securely transmitted, and protected. I/We do not sell, trade, transfer, rent or exchange your personal information.
All fields are mandatory.
|
Map
|
|
 | Loading data, please wait... |
Note: The property shown in the initial Street View may not be correct. Please use the provided controls to navigate around the area.
Property Rooms
| Floor | Room | Dimensions | Description |
| Main | Living Room | 3.96 x 5.69 | Hardwood Floor, Halogen Lighting, Overlooks Frontyard |
| Main | Dining Room | 4.27 x 3.51 | Hardwood Floor, Separate Room |
| Main | Family Room | 3.81 x 5.69 | Hardwood Floor, Gas Fireplace, Overlooks Pool |
| Main | Kitchen | 3.96 x 4.72 | Ceramic Floor, Centre Island, Renovated |
| Main | Breakfast | 3.56 x 3.2 | Ceramic Floor, W/O To Pool, 2 Pc Bath |
| Second | Primary Bedroom | 5.28 x 3.84 | Hardwood Floor, Walk-In Closet(s), 3 Pc Ensuite |
| Second | Bedroom 2 | 3.96 x 4.06 | Hardwood Floor, Double Closet |
| Second | Bedroom 3 | 3.89 x 2.97 | Hardwood Floor, Double Closet |
| Second | Bedroom 4 | 3.96 x 3 | Hardwood Floor, Double Closet |
| Lower | Recreation | 3.96 x 5.49 | Laminate, B/I Bookcase, Gas Fireplace |
| Lower | Exercise Room | 3.45 x 8.53 | Laminate, B/I Closet, Centre Island |
| Lower | Laundry | 3.05 x 3.15 | Laminate, Laundry Sink, B/I Closet |
Appointment Request
We only collect personal information strictly necessary to effectively market / sell the property of sellers,
to assess, locate and qualify properties for buyers and to otherwise provide professional services to
clients and customers.
We value your privacy and assure you that your personal information is safely stored, securely transmitted, and protected. I/We do not sell, trade, transfer, rent or exchange your personal information.
All fields are mandatory.
Appointment Request
We only collect personal information strictly necessary to effectively market / sell the property of sellers,
to assess, locate and qualify properties for buyers and to otherwise provide professional services to
clients and customers.
We value your privacy and assure you that your personal information is safely stored, securely transmitted, and protected. I/We do not sell, trade, transfer, rent or exchange your personal information.
All fields are mandatory.





