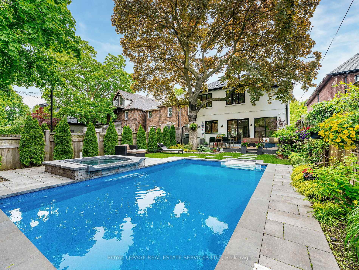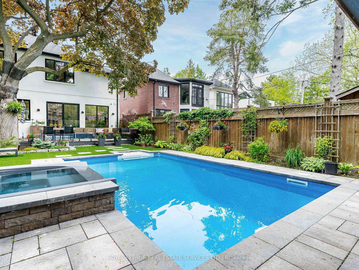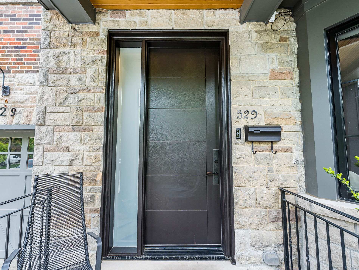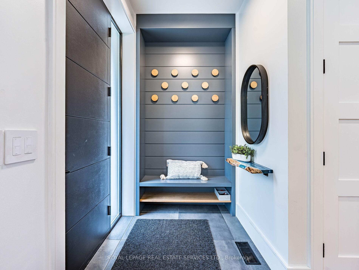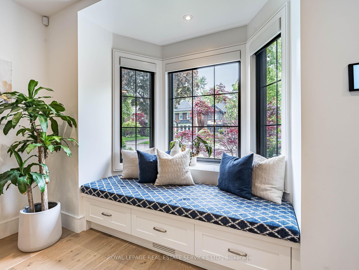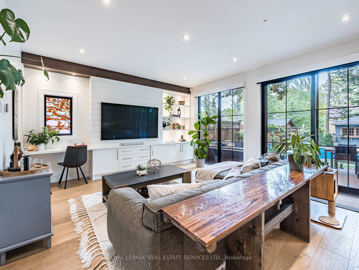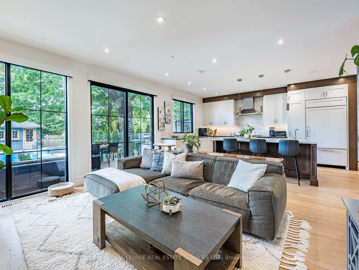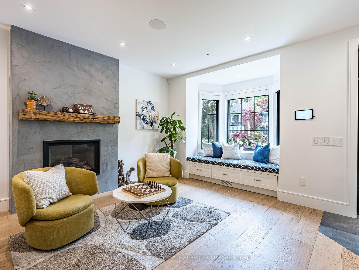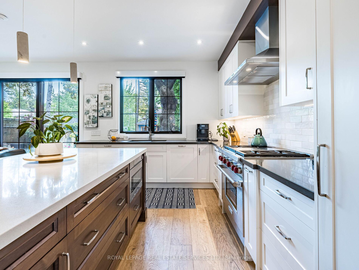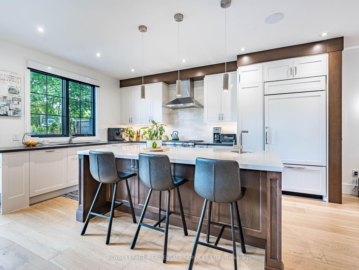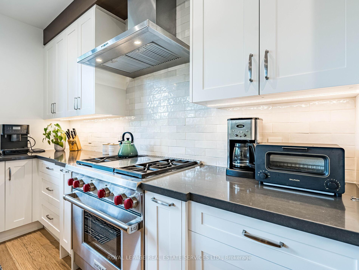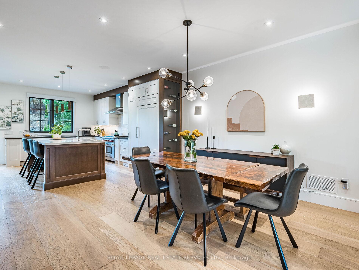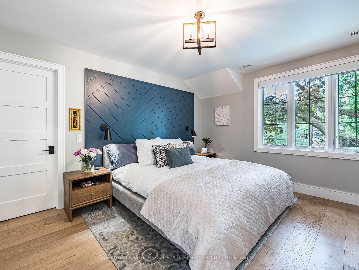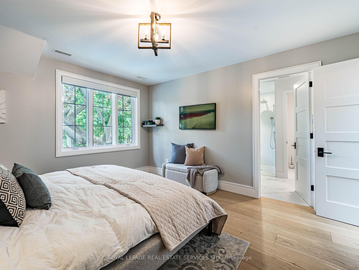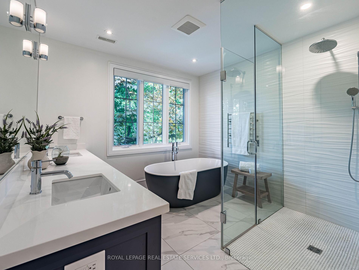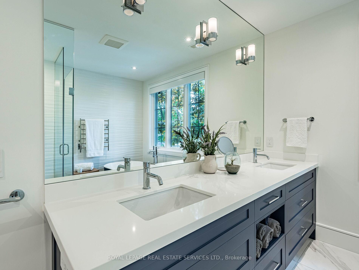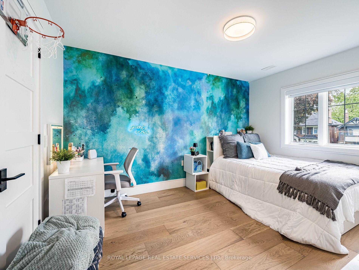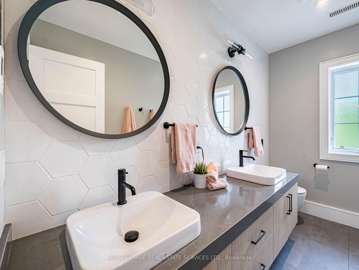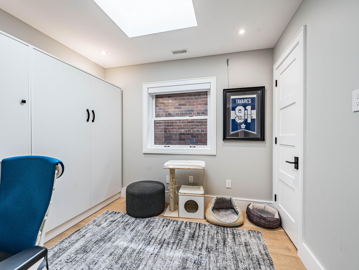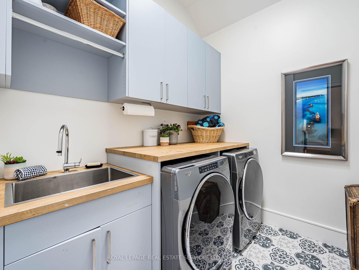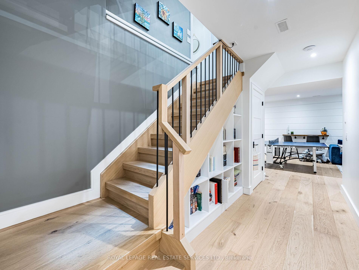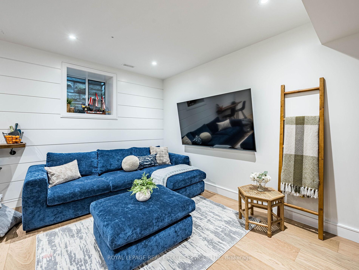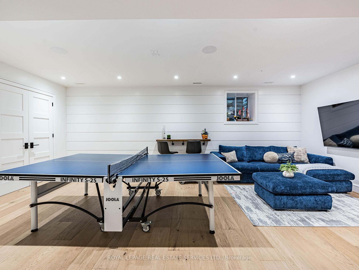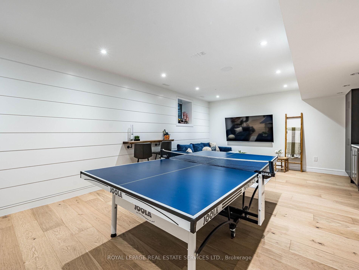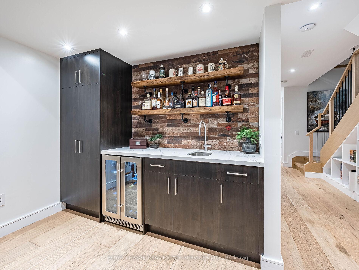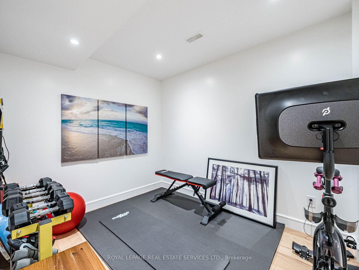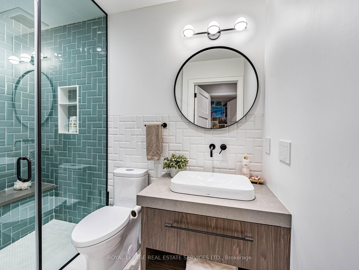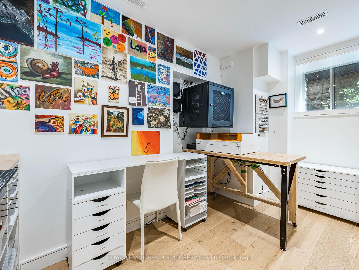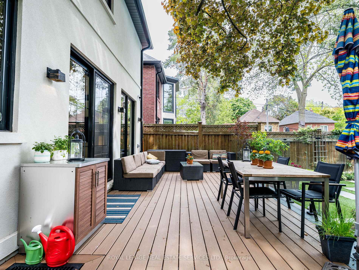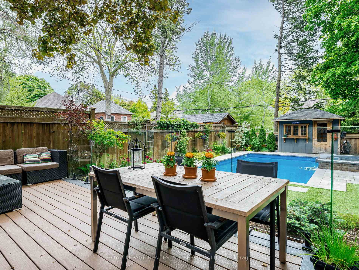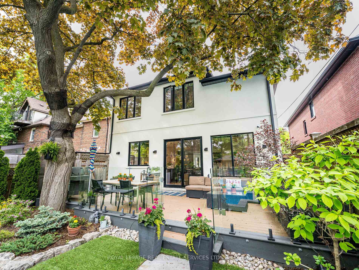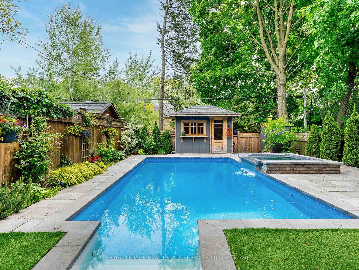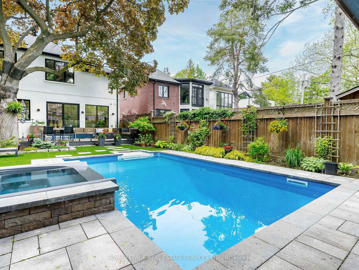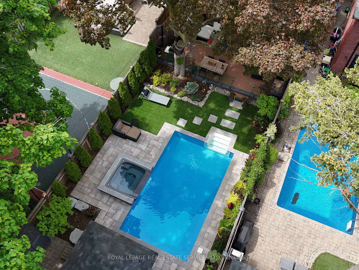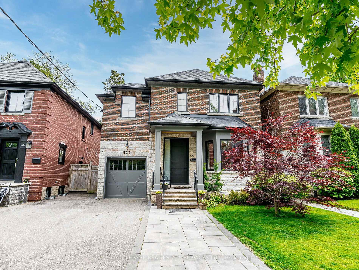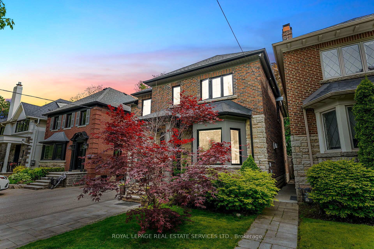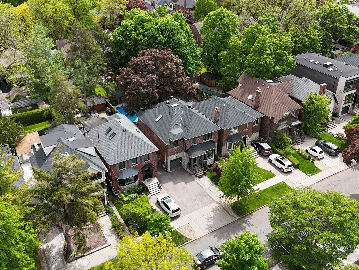Featured Listing
- Details
- Photos
- Virtual Tour
- Map/Street View
- WalkScore ®
- Schedule Appointment
Asking Price:
$3,899,900
Ref# C12182017
Available for Sale » Residential | Detached
$3,899,900
Ref# C12182017
529 Briar Hill Avenue (Eglinton Ave W and Avenue Rd)
Forest Hill North, Toronto C04

An exceptionally renovated home with a rear yard oasis located in the prestigious Lytton Park neighbourhood. Extensively rebuilt in 2019, this luxurious home offers the discerning buyer a over 2900 sq ft of contemporary living space with ultra high end finishes and an abundance of natural light. Take advantage of the large open concept main floor living area with a stunning custom kitchen with blended family room. Walkout from the family room to the rear yard oasis and spa with in in-ground heated pool, composite deck, professionally landscaped yard and pool cabana. Enjoy time with friends and family in the lower level family room complete with 9 ceilings, a 3pc bathroom with steamer, 5th bedroom and a personal gym. A perfectly designed 2nd floor offers everything a family would need with 4 spacious bedrooms, a 2nd floor laundry area, large principal rooms and 2 full washrooms, all complemented with a beautiful picturesque hallway skylight. Located in the heart of Lytton Park and close to top-rated schools (Allenby PS catchment ), charming shops, and neighbourhood amenities, this one-of-a-kind home is definitely a rare.
Property Features
- Bedroom(s): 4 + 1
- Bathroom(s): 4
- Kitchen(s): 1
- Square footage: 2500-3000
- Estimated annual taxes: $15106.91
- Basement: Finished
- Detached
The above information is deemed reliable, but is not guaranteed. Search facilities other than by a consumer seeking to purchase or lease real estate, is prohibited.
Request More Information
We only collect personal information strictly necessary to effectively market / sell the property of sellers,
to assess, locate and qualify properties for buyers and to otherwise provide professional services to
clients and customers.
We value your privacy and assure you that your personal information is safely stored, securely transmitted, and protected. I/We do not sell, trade, transfer, rent or exchange your personal information.
All fields are mandatory.
Property Photos
An exceptionally renovated home with a rear yard oasis located in the prestigious Lytton Park neighbourhood. Extensively rebuilt in 2019, this luxurious home offers the discerning buyer a over 2900 sq ft of contemporary living space with ultra high end finishes and an abundance of natural light. Take advantage of the large open concept main floor living area with a stunning custom kitchen with blended family room. Walkout from the family room to the rear yard oasis and spa with in in-ground heated pool, composite deck, professionally landscaped yard and pool cabana. Enjoy time with friends and family in the lower level family room complete with 9 ceilings, a 3pc bathroom with steamer, 5th bedroom and a personal gym. A perfectly designed 2nd floor offers everything a family would need with 4 spacious bedrooms, a 2nd floor laundry area, large principal rooms and 2 full washrooms, all complemented with a beautiful picturesque hallway skylight. Located in the heart of Lytton Park and close to top-rated schools (Allenby PS catchment ), charming shops, and neighbourhood amenities, this one-of-a-kind home is definitely a rare.
Property Features
- Bedroom(s): 4 + 1
- Bathroom(s): 4
- Kitchen(s): 1
- Square footage: 2500-3000
- Estimated annual taxes: $15106.91
- Basement: Finished
- Detached
The above information is deemed reliable, but is not guaranteed. Search facilities other than by a consumer seeking to purchase or lease real estate, is prohibited.
Request More Information
We only collect personal information strictly necessary to effectively market / sell the property of sellers,
to assess, locate and qualify properties for buyers and to otherwise provide professional services to
clients and customers.
We value your privacy and assure you that your personal information is safely stored, securely transmitted, and protected. I/We do not sell, trade, transfer, rent or exchange your personal information.
All fields are mandatory.
Request More Information
We only collect personal information strictly necessary to effectively market / sell the property of sellers,
to assess, locate and qualify properties for buyers and to otherwise provide professional services to
clients and customers.
We value your privacy and assure you that your personal information is safely stored, securely transmitted, and protected. I/We do not sell, trade, transfer, rent or exchange your personal information.
All fields are mandatory.
|
Map
|
|
 | Loading data, please wait... |
Note: The property shown in the initial Street View may not be correct. Please use the provided controls to navigate around the area.
Property Rooms
| Floor | Room | Dimensions | Description |
| Main | Living Room | 5.64 x 4.17 | Open Concept, Fireplace, Hardwood Floor |
| Main | Dining Room | 4.06 x 4.01 | Open Concept, Pot Lights, Hardwood Floor |
| Main | Kitchen | 4.62 x 4.85 | Centre Island, Quartz Counter, W/O To Deck |
| Main | Family Room | 3.56 x 4.75 | Open Concept, Large Window, Sliding Doors |
| Second | Primary Bedroom | 3.84 x 4.72 | 5 Pc Ensuite, Heated Floor, Walk-In Closet(s) |
| Second | Bedroom 2 | 3.02 x 3.91 | Double Closet, Hardwood Floor |
| Second | Bedroom 3 | 4.22 x 3.35 | Double Closet, B/I Shelves, Hardwood Floor |
| Second | Bedroom 4 | 3.02 x 3.15 | Murphy Bed, Hardwood Floor |
| Second | Laundry | 3.1 x 2.16 | Skylight, Hardwood Floor |
| Lower | Recreation | 7.16 x 4.6 | Wet Bar, Hardwood Floor |
| Lower | Exercise Room | 2.9 x 3.33 | Hardwood Floor |
| Lower | Bedroom 5 | 4.01 x 4.19 | Hardwood Floor |
Appointment Request
We only collect personal information strictly necessary to effectively market / sell the property of sellers,
to assess, locate and qualify properties for buyers and to otherwise provide professional services to
clients and customers.
We value your privacy and assure you that your personal information is safely stored, securely transmitted, and protected. I/We do not sell, trade, transfer, rent or exchange your personal information.
All fields are mandatory.
Appointment Request
We only collect personal information strictly necessary to effectively market / sell the property of sellers,
to assess, locate and qualify properties for buyers and to otherwise provide professional services to
clients and customers.
We value your privacy and assure you that your personal information is safely stored, securely transmitted, and protected. I/We do not sell, trade, transfer, rent or exchange your personal information.
All fields are mandatory.





