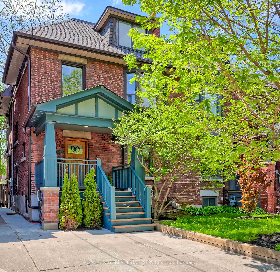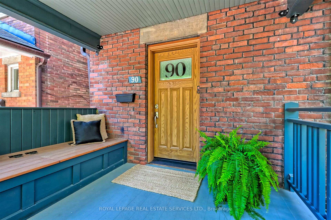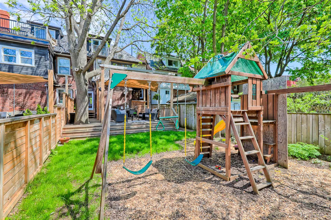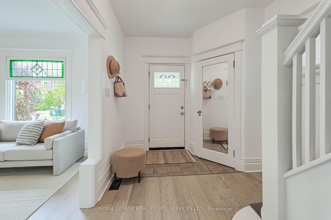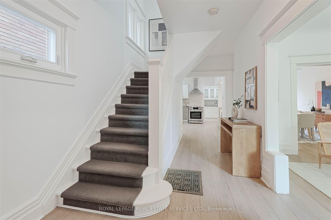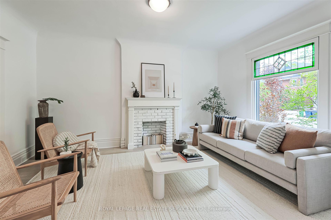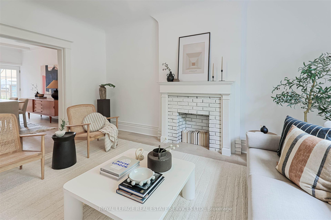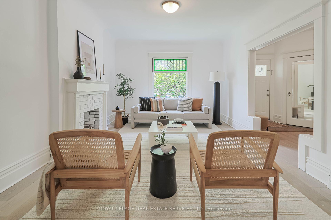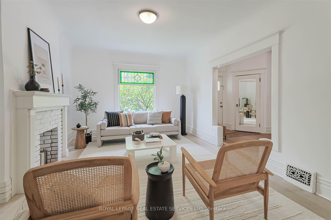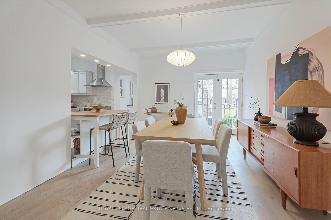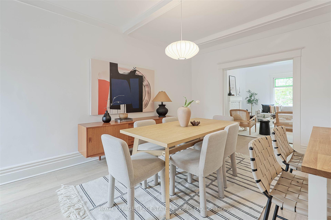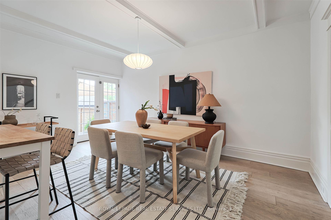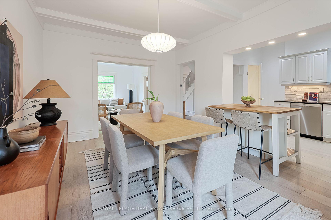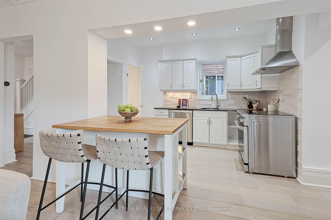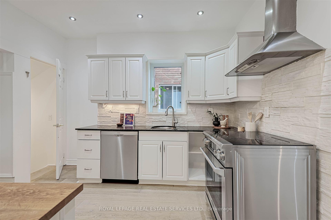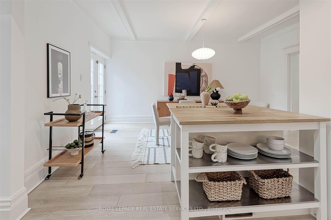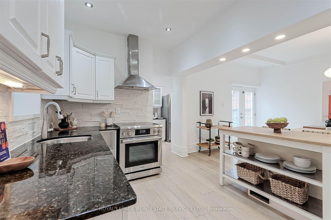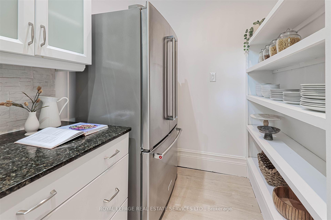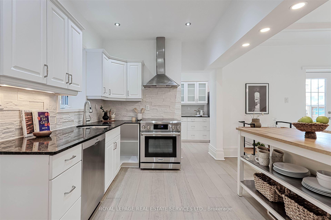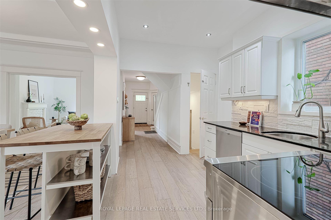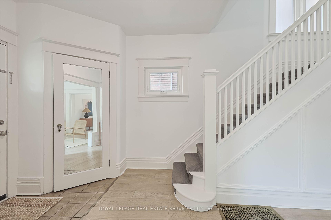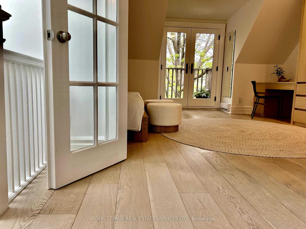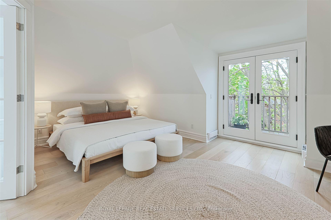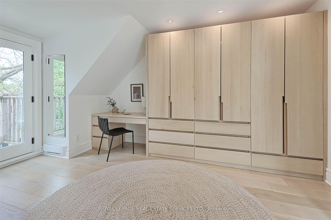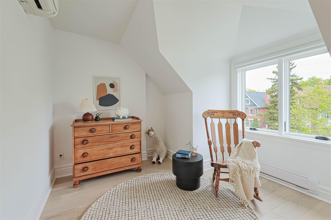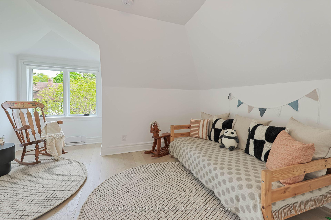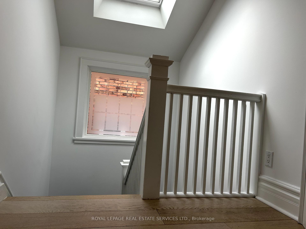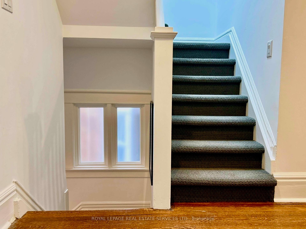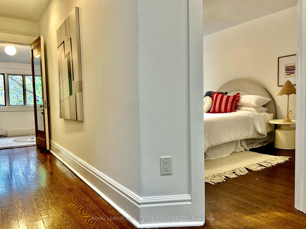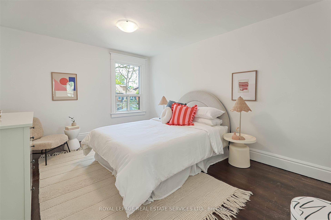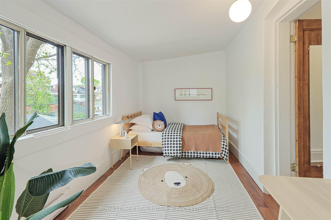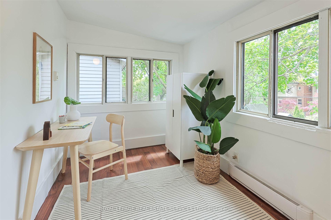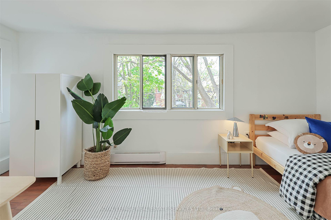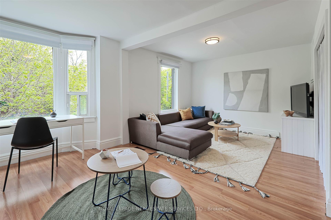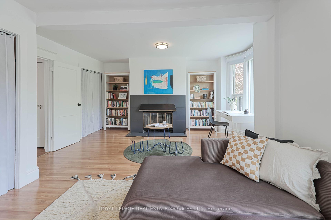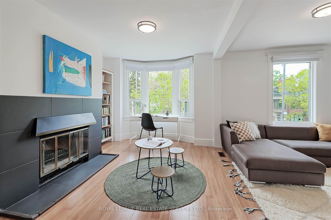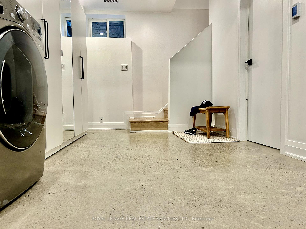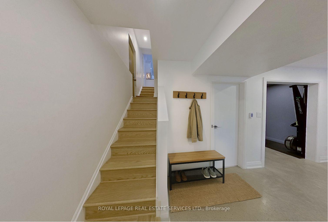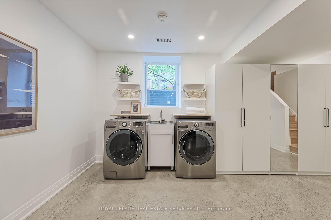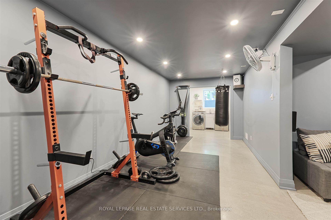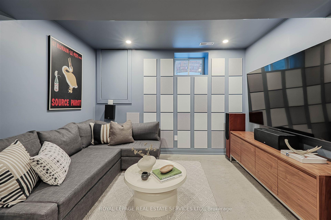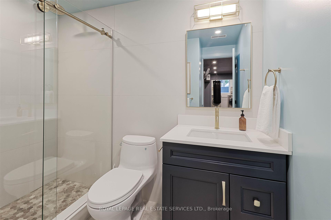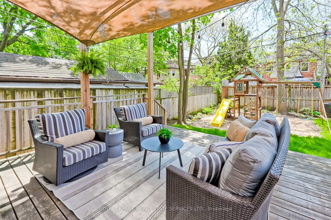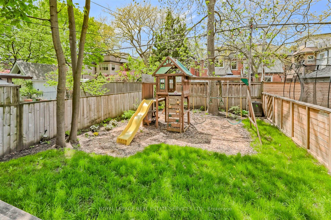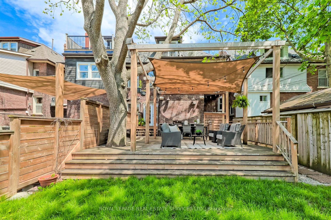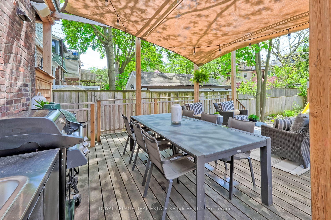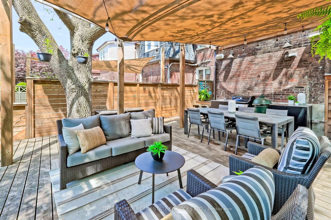Featured Listing
- Details
- Photos
- Virtual Tour
- Map/Street View
- WalkScore ®
- Schedule Appointment
Asking Price:
$1,789,000
Ref# C12180994
Available for Sale » Residential | Semi-Detached
$1,789,000
Ref# C12180994
90 Oakwood Avenue (St. Clair Avenue West & Oakwood Avenue)
Wychwood, Toronto C02

A beautifully updated 5+1 bed, 3-bath home blends original character with modern upgrades nestled on tree-line road where WYCHWOOD meets CORSO ITALIA. Features include: extra-wide, 9' ceilings, hardwood floors, wood trim, decorative fireplace and sun-filled open living/dining with French doors to a west-facing backyard. Updated kitchen is open to dining room with stone counters, stainless steel appliances, movable island plus a pantry. The west-exposure backyard is an oasis in the city! Includes a large deck with custom awning, built-in sink, BBQ gas line plus a jungle gym! 2nd floor offers 3 lg bedrooms (one used as family room ) with wood fireplace, two cedar lined closets and bay window, a linen closet and renovated 5-pc bath. The 3rd floor reno'd retreat includes skylights, hardwood floors, spacious king-sized primary bedroom with custom built-in closets and vanity/desk, a balcony, 3 piece bath plus charming bright 5th bedroom. Newly reno'd and UNDERPINNED basement with 8' ceilings, polished concrete radiant HEATED FLOORS, large MUDROOM/Storage area, recreation room/GYM, bedroom/TV room, full bath and SIDE DOOR entrance for potential guest/in-law suite. LEGAL PARKING PAD, super efficient gas paired with electric HVAC, HRV. Steps to St. Clair West, TTC, parks, top-rated schools incl. desired MCMURRICH Junior Public! A rare opportunity to own a move-in ready home in a primo and fun Toronto neighbourhood!!
Property Features
- Bedroom(s): 5 + 1
- Bathroom(s): 3
- Kitchen(s): 1
- Square footage: 2000-2500
- Estimated annual taxes: $7858
- Basement: Separate Entrance,Finished
- Semi-Detached
The above information is deemed reliable, but is not guaranteed. Search facilities other than by a consumer seeking to purchase or lease real estate, is prohibited.
Request More Information
We only collect personal information strictly necessary to effectively market / sell the property of sellers,
to assess, locate and qualify properties for buyers and to otherwise provide professional services to
clients and customers.
We value your privacy and assure you that your personal information is safely stored, securely transmitted, and protected. I/We do not sell, trade, transfer, rent or exchange your personal information.
All fields are mandatory.
Property Photos
A beautifully updated 5+1 bed, 3-bath home blends original character with modern upgrades nestled on tree-line road where WYCHWOOD meets CORSO ITALIA. Features include: extra-wide, 9' ceilings, hardwood floors, wood trim, decorative fireplace and sun-filled open living/dining with French doors to a west-facing backyard. Updated kitchen is open to dining room with stone counters, stainless steel appliances, movable island plus a pantry. The west-exposure backyard is an oasis in the city! Includes a large deck with custom awning, built-in sink, BBQ gas line plus a jungle gym! 2nd floor offers 3 lg bedrooms (one used as family room ) with wood fireplace, two cedar lined closets and bay window, a linen closet and renovated 5-pc bath. The 3rd floor reno'd retreat includes skylights, hardwood floors, spacious king-sized primary bedroom with custom built-in closets and vanity/desk, a balcony, 3 piece bath plus charming bright 5th bedroom. Newly reno'd and UNDERPINNED basement with 8' ceilings, polished concrete radiant HEATED FLOORS, large MUDROOM/Storage area, recreation room/GYM, bedroom/TV room, full bath and SIDE DOOR entrance for potential guest/in-law suite. LEGAL PARKING PAD, super efficient gas paired with electric HVAC, HRV. Steps to St. Clair West, TTC, parks, top-rated schools incl. desired MCMURRICH Junior Public! A rare opportunity to own a move-in ready home in a primo and fun Toronto neighbourhood!!
Property Features
- Bedroom(s): 5 + 1
- Bathroom(s): 3
- Kitchen(s): 1
- Square footage: 2000-2500
- Estimated annual taxes: $7858
- Basement: Separate Entrance,Finished
- Semi-Detached
The above information is deemed reliable, but is not guaranteed. Search facilities other than by a consumer seeking to purchase or lease real estate, is prohibited.
Request More Information
We only collect personal information strictly necessary to effectively market / sell the property of sellers,
to assess, locate and qualify properties for buyers and to otherwise provide professional services to
clients and customers.
We value your privacy and assure you that your personal information is safely stored, securely transmitted, and protected. I/We do not sell, trade, transfer, rent or exchange your personal information.
All fields are mandatory.
Request More Information
We only collect personal information strictly necessary to effectively market / sell the property of sellers,
to assess, locate and qualify properties for buyers and to otherwise provide professional services to
clients and customers.
We value your privacy and assure you that your personal information is safely stored, securely transmitted, and protected. I/We do not sell, trade, transfer, rent or exchange your personal information.
All fields are mandatory.
|
Map
|
|
 | Loading data, please wait... |
Note: The property shown in the initial Street View may not be correct. Please use the provided controls to navigate around the area.
Property Rooms
| Floor | Room | Dimensions | Description |
| Main | Foyer | 6.09 x 2.44 | Closet, Hardwood Floor, Window |
| Main | Living Room | 4.78 x 3.66 | Fireplace, Overlooks Dining, East View |
| Main | Dining Room | 4.88 x 3.48 | Open Concept, W/O To Deck, French Doors |
| Main | Kitchen | 3.43 x 2.57 | Window, Overlooks Dining |
| Main | Pantry | 2.74 x 1.88 | Window, B/I Shelves |
| Second | Family Room | 6.22 x 3.96 | Fireplace, Bay Window, Cedar Closet(s) |
| Second | Bedroom 2 | 4.45 x 3.4 | Hardwood Floor, West View |
| Second | Bedroom 3 | 4.75 x 2.29 | South View, West View |
| Second | Bathroom | 3 x 3.5 | 5 Pc Bath, Renovated, Soaking Tub |
| Third | Primary Bedroom | 5.54 x 4.02 | Hardwood Floor, B/I Closet, Balcony |
| Third | Bedroom 5 | 5.08 x 3.05 | Hardwood Floor, East View |
| Third | Bathroom | 2.23 x 1.98 | 3 Pc Bath, Renovated, Skylight |
Appointment Request
We only collect personal information strictly necessary to effectively market / sell the property of sellers,
to assess, locate and qualify properties for buyers and to otherwise provide professional services to
clients and customers.
We value your privacy and assure you that your personal information is safely stored, securely transmitted, and protected. I/We do not sell, trade, transfer, rent or exchange your personal information.
All fields are mandatory.
Appointment Request
We only collect personal information strictly necessary to effectively market / sell the property of sellers,
to assess, locate and qualify properties for buyers and to otherwise provide professional services to
clients and customers.
We value your privacy and assure you that your personal information is safely stored, securely transmitted, and protected. I/We do not sell, trade, transfer, rent or exchange your personal information.
All fields are mandatory.





